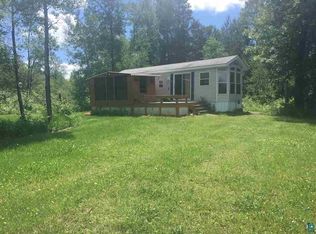Closed
$130,000
3146 Green Bay Rd, Sturgeon Lake, MN 55783
3beds
1,120sqft
Manufactured Home
Built in 1990
0.94 Acres Lot
$128,500 Zestimate®
$116/sqft
$1,144 Estimated rent
Home value
$128,500
Estimated sales range
Not available
$1,144/mo
Zestimate® history
Loading...
Owner options
Explore your selling options
What's special
Well-kept and updated 3 bed/2 bath manufactured home on nearly an acre in Sturgeon Lake! This property would make a great home or cabin! Updates include new vinyl flooring throughout most of the home, new fridge, new furnace (in 2025). Primary bedroom with private full bath and walk-in closet on one end of the house. Kitchen/dining, living room, and laundry closet make up the center. The opposite end has two additional bedrooms and a full bath. Outside you'll find a 24x24 steel-sided garage with concrete floor and electric. Beautiful corner lot - almost an acre in size! Covered deck off the front of the home looks over the a nicely maintained front yard with fruit trees, flower gardens and grape vines. The back portion of the yard is wooded with a mix of trees. This home is located within the city limits of Sturgeon Lake, just a mile from I-35. Very recreational area with General Andrews being near for ATV/UTV trails, the Munger Trail for biking and snowmobiling, and area lakes - including Sturgeon, Sand, and Island. A short drive will bring you to Moose Lake for the Moose Lake Golf Course and Route 61 Bowling Alley. Moose Lake also has all amenities you need - groceries, gas/convenience stores, hospitals and clinics, banking, restaurants and coffee shops, and more! Make this Sturgeon Lake property your home, or purchase it as your cabin to enjoy your weekends Up North!
Zillow last checked: 8 hours ago
Listing updated: July 25, 2025 at 03:26pm
Listed by:
Kelly Frisch 763-300-6334,
United Country Real Estate Minnesota Properties
Bought with:
Tanner Mikrot
United Country Real Estate Minnesota Properties
Source: NorthstarMLS as distributed by MLS GRID,MLS#: 6726678
Facts & features
Interior
Bedrooms & bathrooms
- Bedrooms: 3
- Bathrooms: 2
- Full bathrooms: 2
Bedroom 1
- Area: 126 Square Feet
- Dimensions: 14x9
Bedroom 2
- Area: 81 Square Feet
- Dimensions: 9x9
Bedroom 3
- Area: 80 Square Feet
- Dimensions: 10x8
Kitchen
- Level: Main
- Area: 196 Square Feet
- Dimensions: 14x14
Living room
- Level: Main
- Area: 196 Square Feet
- Dimensions: 14x14
Heating
- Forced Air
Cooling
- Central Air
Appliances
- Included: Dishwasher, Dryer, Range, Refrigerator, Washer
Features
- Basement: None
- Has fireplace: No
Interior area
- Total structure area: 1,120
- Total interior livable area: 1,120 sqft
- Finished area above ground: 1,120
- Finished area below ground: 0
Property
Parking
- Total spaces: 2
- Parking features: Detached, Gravel
- Garage spaces: 2
- Details: Garage Dimensions (24x24), Garage Door Height (7), Garage Door Width (16)
Accessibility
- Accessibility features: Accessible Approach with Ramp
Features
- Levels: One
- Stories: 1
- Patio & porch: Covered, Enclosed
Lot
- Size: 0.94 Acres
- Dimensions: 200 x 205
- Features: Corner Lot
Details
- Additional structures: Additional Garage
- Foundation area: 1120
- Additional parcels included: 465156000
- Parcel number: 0465155000
- Zoning description: Residential-Single Family
Construction
Type & style
- Home type: MobileManufactured
- Property subtype: Manufactured Home
Materials
- Vinyl Siding
- Roof: Age Over 8 Years,Metal
Condition
- Age of Property: 35
- New construction: No
- Year built: 1990
Utilities & green energy
- Electric: Circuit Breakers, 100 Amp Service, Power Company: Minnesota Power
- Gas: Natural Gas
- Sewer: City Sewer/Connected
- Water: City Water/Connected
Community & neighborhood
Location
- Region: Sturgeon Lake
- Subdivision: Woodridge
HOA & financial
HOA
- Has HOA: No
Price history
| Date | Event | Price |
|---|---|---|
| 7/25/2025 | Sold | $130,000-13.3%$116/sqft |
Source: | ||
| 7/14/2025 | Pending sale | $149,900$134/sqft |
Source: | ||
| 6/27/2025 | Price change | $149,900-6.3%$134/sqft |
Source: | ||
| 5/31/2025 | Listed for sale | $159,900$143/sqft |
Source: | ||
Public tax history
| Year | Property taxes | Tax assessment |
|---|---|---|
| 2024 | $350 -4.4% | $23,240 -51.5% |
| 2023 | $366 -10.7% | $47,900 +2.6% |
| 2022 | $410 | $46,700 +8.6% |
Find assessor info on the county website
Neighborhood: 55783
Nearby schools
GreatSchools rating
- 4/10Willow River Elementary SchoolGrades: PK-6Distance: 4.2 mi
- 3/10Willow River SecondaryGrades: 7-12Distance: 4.2 mi
