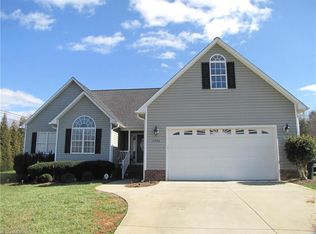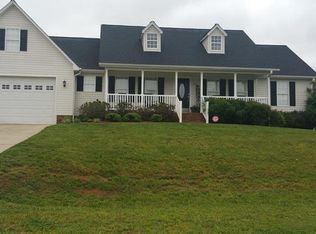Great new home in Clear Ridge s/d. Wheatmore Schools and USDA approved. home offers large corner lot, fenced area, large deck for entertaining, popular split plan with lux master suite, open floor plan. kitchen offers pantry, lots of cabinets and counter space, great bonus room. hardwood floors in main areas and tile in wet areas No Hoa
This property is off market, which means it's not currently listed for sale or rent on Zillow. This may be different from what's available on other websites or public sources.

