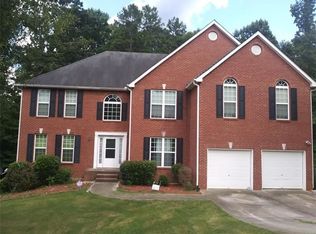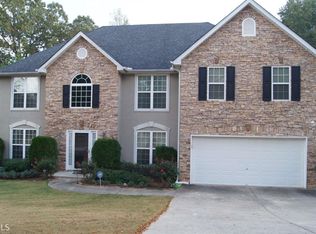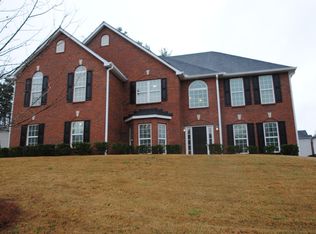Get ready for the Holidays in this Beautiful Brick Sprawling Home. This Home Features 4BR/3BA, 2 Story, Foyer, A Bedroom & Full Bath on Main, Beautiful Open Floor Plan, New Hardwoods on the Main w/separate Living Room & Dining Room, Family Room overlooks Breakfast Area, Nice Kitchen with Stainless Steel Appliances, 2nd Floor has 2 nice size BRs and a Owners Suite that is "Sure to Please". You have got to see it to believe it! Located on the Gwinnett Side of Stone Mountain near good Schools, Parks and Shopping. Bring your family and fall in Love with this Huge House.
This property is off market, which means it's not currently listed for sale or rent on Zillow. This may be different from what's available on other websites or public sources.


