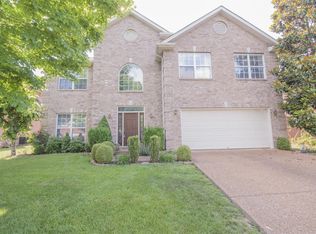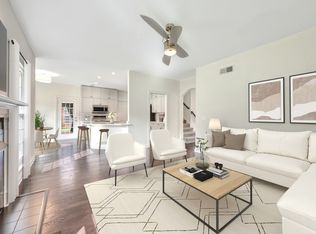Closed
$745,000
3145 Vera Valley Rd, Franklin, TN 37064
4beds
2,749sqft
Single Family Residence, Residential
Built in 1998
6,534 Square Feet Lot
$752,000 Zestimate®
$271/sqft
$3,838 Estimated rent
Home value
$752,000
Estimated sales range
Not available
$3,838/mo
Zestimate® history
Loading...
Owner options
Explore your selling options
What's special
Discover this beautiful home nestled in the heart of Franklin, just a short walk from downtown, where you can enjoy the vibrant local scene, dining, and shopping. This stunning residence truly shines in the fall, offering picturesque views of colorful foliage, while providing a serene and private retreat during the spring and summer months. The primary bedroom is conveniently located on the main floor, combining accessibility with elegance. With its impressive architectural features, including tall ceilings and an amazing layout, this home offers great bones and a seamless flow between rooms and bedrooms. Each spacious bedroom comes with generous closets, ensuring ample storage for all your needs.The kitchen is a delight, featuring great storage space, including two pantries to accommodate all your culinary essentials. The property boasts a remarkable common space behind the home, perfect for gatherings or quiet moments of relaxation.The fenced-in backyard offers a safe and private space for relaxation and entertaining. Enjoy the outdoors with parks and sports fields just a short stroll away, providing endless opportunities for recreation and fun. Don’t miss your chance to own this delightful property in a prime location—where comfort, style, and community come together beautifully!
Zillow last checked: 8 hours ago
Listing updated: June 17, 2025 at 01:13pm
Listing Provided by:
Megan M. Smith 615-830-8714,
Onward Real Estate
Bought with:
Tricia Egan, 349217
Zeitlin Sotheby's International Realty
Source: RealTracs MLS as distributed by MLS GRID,MLS#: 2816456
Facts & features
Interior
Bedrooms & bathrooms
- Bedrooms: 4
- Bathrooms: 3
- Full bathrooms: 2
- 1/2 bathrooms: 1
- Main level bedrooms: 1
Bedroom 1
- Features: Suite
- Level: Suite
- Area: 221 Square Feet
- Dimensions: 17x13
Bedroom 2
- Features: Walk-In Closet(s)
- Level: Walk-In Closet(s)
- Area: 192 Square Feet
- Dimensions: 12x16
Bedroom 3
- Features: Walk-In Closet(s)
- Level: Walk-In Closet(s)
- Area: 156 Square Feet
- Dimensions: 12x13
Bedroom 4
- Features: Walk-In Closet(s)
- Level: Walk-In Closet(s)
- Area: 270 Square Feet
- Dimensions: 15x18
Bonus room
- Features: Second Floor
- Level: Second Floor
- Area: 289 Square Feet
- Dimensions: 17x17
Dining room
- Features: Formal
- Level: Formal
- Area: 143 Square Feet
- Dimensions: 11x13
Kitchen
- Features: Eat-in Kitchen
- Level: Eat-in Kitchen
- Area: 140 Square Feet
- Dimensions: 10x14
Living room
- Features: Combination
- Level: Combination
- Area: 255 Square Feet
- Dimensions: 15x17
Heating
- Central
Cooling
- Central Air, Electric
Appliances
- Included: Cooktop, Dishwasher, Disposal, Dryer, Microwave, Refrigerator, Stainless Steel Appliance(s), Washer
Features
- Ceiling Fan(s), Entrance Foyer, Extra Closets, Pantry, Redecorated, Storage, Walk-In Closet(s), Primary Bedroom Main Floor
- Flooring: Carpet, Wood, Tile
- Basement: Slab
- Number of fireplaces: 1
- Fireplace features: Gas
Interior area
- Total structure area: 2,749
- Total interior livable area: 2,749 sqft
- Finished area above ground: 2,749
Property
Parking
- Total spaces: 2
- Parking features: Garage Door Opener, Garage Faces Front
- Attached garage spaces: 2
Features
- Levels: Two
- Stories: 2
- Patio & porch: Porch, Covered, Patio
Lot
- Size: 6,534 sqft
- Dimensions: 60 x 110
Details
- Parcel number: 094078A E 00100 00005078A
- Special conditions: Standard
Construction
Type & style
- Home type: SingleFamily
- Architectural style: Traditional
- Property subtype: Single Family Residence, Residential
Materials
- Brick
- Roof: Shingle
Condition
- New construction: No
- Year built: 1998
Utilities & green energy
- Sewer: Public Sewer
- Water: Public
- Utilities for property: Water Available
Community & neighborhood
Location
- Region: Franklin
- Subdivision: Spencer Hall Sec 4
HOA & financial
HOA
- Has HOA: Yes
- HOA fee: $80 monthly
- Services included: Maintenance Grounds, Recreation Facilities
Price history
| Date | Event | Price |
|---|---|---|
| 6/17/2025 | Sold | $745,000-3.9%$271/sqft |
Source: | ||
| 5/17/2025 | Contingent | $775,000$282/sqft |
Source: | ||
| 5/15/2025 | Price change | $775,000-1.3%$282/sqft |
Source: | ||
| 4/25/2025 | Price change | $785,000-1.8%$286/sqft |
Source: | ||
| 4/11/2025 | Listed for sale | $799,000+166.4%$291/sqft |
Source: | ||
Public tax history
| Year | Property taxes | Tax assessment |
|---|---|---|
| 2024 | $2,531 | $117,400 |
| 2023 | $2,531 | $117,400 |
| 2022 | $2,531 | $117,400 |
Find assessor info on the county website
Neighborhood: West Harpeth
Nearby schools
GreatSchools rating
- 6/10Pearre Creek Elementary SchoolGrades: PK-5Distance: 1.2 mi
- NADiscovery Virtual K-8 SchoolGrades: K-8Distance: 1.1 mi
- 10/10Independence High SchoolGrades: 9-12Distance: 7 mi
Schools provided by the listing agent
- Elementary: Pearre Creek Elementary School
- Middle: Hillsboro Elementary/ Middle School
- High: Independence High School
Source: RealTracs MLS as distributed by MLS GRID. This data may not be complete. We recommend contacting the local school district to confirm school assignments for this home.
Get a cash offer in 3 minutes
Find out how much your home could sell for in as little as 3 minutes with a no-obligation cash offer.
Estimated market value$752,000
Get a cash offer in 3 minutes
Find out how much your home could sell for in as little as 3 minutes with a no-obligation cash offer.
Estimated market value
$752,000

