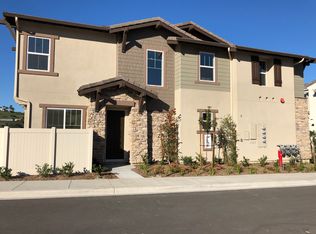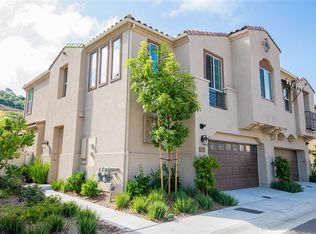Sold for $1,240,000
Listing Provided by:
Lon Pascal DRE #02071796 310-963-9667,
Pelegrino Properties
Bought with: Centermac Realty Inc
$1,240,000
3145 Telaga Rd, Carlsbad, CA 92010
3beds
1,610sqft
Condominium
Built in 2020
-- sqft lot
$1,239,600 Zestimate®
$770/sqft
$4,101 Estimated rent
Home value
$1,239,600
$1.14M - $1.34M
$4,101/mo
Zestimate® history
Loading...
Owner options
Explore your selling options
What's special
Sensational upgrades, gorgeous views, a huge lot, and amenities galore make this three-bedroom townhome in the Preserve Community of Carlsbad the ideal setting for gracious living and entertaining. Set on a cul-de-sac on one of the largest lots within the community, this welcoming home offers easy access to beaches, shopping, dining, and prestigious local schools. Beautiful materials and finishes provide a serene setting for indoor-outdoor living and lively entertaining. The expansive open-concept floor plan blends style, warmth, and functionality, featuring thermofoil white shaker cabinets and upgraded flooring throughout. The kitchen highlights generous counter and cabinet space, and upgraded backsplash, countertops, and Samsung stainless steel appliances. The kitchen, dining area, and living room, wired for surround sound, open to a extra-spacious backyard retreat, perfect for lounging and entertaining, with magnificent views, low-maintenance landscaping, and ample room for al fresco dining. The townhome’s upper floor features three bedrooms, two baths, and a laundry room with added storage, all with impressive upgrades. The primary suite is a peaceful getaway complete with high ceilings, a walk-in closet, a spa-inspired bathroom with dual vanities and amazing custom shower, plus a lounging deck that commands stunning views. Another bedroom opens onto an enlarged balcony. Additional features include natural woven window shades, a fenced front patio area, whole-house fan, and extra storage in the two-car garage. Exquisitely designed and maintained, the Preserve Community is known for its resort-style amenities, including a huge pool, Jacuzzi, expansive pool deck, bright, well-equipped fitness center, gated dog park, and community park, including hiking trails and approximately 156 acres of open space along scenic Quarry Creek.
Zillow last checked: 8 hours ago
Listing updated: November 24, 2025 at 11:07am
Listing Provided by:
Lon Pascal DRE #02071796 310-963-9667,
Pelegrino Properties
Bought with:
Jean Riley, DRE #02004228
Centermac Realty Inc
Source: CRMLS,MLS#: OC25262487 Originating MLS: California Regional MLS
Originating MLS: California Regional MLS
Facts & features
Interior
Bedrooms & bathrooms
- Bedrooms: 3
- Bathrooms: 3
- Full bathrooms: 2
- 1/2 bathrooms: 1
- Main level bathrooms: 1
Bedroom
- Features: All Bedrooms Up
Bathroom
- Features: Bathroom Exhaust Fan, Bathtub, Dual Sinks, Low Flow Plumbing Fixtures, Quartz Counters, Separate Shower, Tub Shower, Upgraded, Vanity, Walk-In Shower
Kitchen
- Features: Kitchen Island, Kitchen/Family Room Combo, Quartz Counters, Remodeled, Self-closing Cabinet Doors, Self-closing Drawers, Updated Kitchen
Heating
- Central
Cooling
- Central Air, Electric
Appliances
- Included: Built-In Range, Dishwasher, Gas Cooktop, Gas Oven, Gas Range, Gas Water Heater, Microwave, Refrigerator, Self Cleaning Oven, Tankless Water Heater, Water To Refrigerator, Washer
- Laundry: Washer Hookup, Gas Dryer Hookup, Upper Level
Features
- Balcony, Ceiling Fan(s), Separate/Formal Dining Room, Eat-in Kitchen, High Ceilings, Open Floorplan, Pantry, Quartz Counters, Recessed Lighting, Storage, All Bedrooms Up
- Flooring: Wood
- Doors: Mirrored Closet Door(s), Sliding Doors
- Windows: Blinds, Double Pane Windows, Insulated Windows
- Has fireplace: No
- Fireplace features: None
- Common walls with other units/homes: 1 Common Wall
Interior area
- Total interior livable area: 1,610 sqft
Property
Parking
- Total spaces: 2
- Parking features: Door-Multi, Direct Access, Garage Faces Front, Garage, Garage Door Opener, Public, One Space, Unassigned, Uncovered
- Attached garage spaces: 2
Accessibility
- Accessibility features: Safe Emergency Egress from Home
Features
- Levels: Two
- Stories: 2
- Entry location: Front door or garage
- Patio & porch: Rear Porch, Front Porch, Open, Patio, Porch
- Exterior features: Barbecue, Lighting
- Pool features: Community, Association
- Has spa: Yes
- Spa features: Community
- Fencing: Excellent Condition,Privacy,Wrought Iron
- Has view: Yes
- View description: Canyon, Hills, Mountain(s), Trees/Woods
Lot
- Features: Back Yard, Corner Lot, Cul-De-Sac, Landscaped, Sprinkler System
Details
- Parcel number: 1670406274
- Zoning: R-1 Duplex
- Special conditions: Standard
Construction
Type & style
- Home type: Condo
- Property subtype: Condominium
- Attached to another structure: Yes
Materials
- Copper Plumbing
Condition
- Turnkey
- New construction: No
- Year built: 2020
Details
- Builder name: Corner Stone
Utilities & green energy
- Sewer: Public Sewer
- Water: Public
- Utilities for property: Cable Connected, Electricity Connected, Natural Gas Connected, Water Available
Community & neighborhood
Security
- Security features: Carbon Monoxide Detector(s), Fire Detection System, Smoke Detector(s)
Community
- Community features: Biking, Curbs, Dog Park, Foothills, Gutter(s), Hiking, Park, Storm Drain(s), Street Lights, Sidewalks, Pool
Location
- Region: Carlsbad
- Subdivision: Carlsbad South
HOA & financial
HOA
- Has HOA: Yes
- HOA fee: $437 monthly
- Amenities included: Clubhouse, Dog Park, Fitness Center, Fire Pit, Maintenance Grounds, Maintenance Front Yard, Outdoor Cooking Area, Barbecue, Picnic Area, Playground, Pool, Pets Allowed, Sauna, Spa/Hot Tub, Trail(s), Cable TV
- Association name: The Preserve in Carlsbad
- Association phone: 949-833-2600
Other
Other facts
- Listing terms: Conventional
- Road surface type: Paved
Price history
| Date | Event | Price |
|---|---|---|
| 11/12/2025 | Sold | $1,240,000+82.6%$770/sqft |
Source: | ||
| 11/13/2020 | Sold | $679,000$422/sqft |
Source: Public Record Report a problem | ||
Public tax history
| Year | Property taxes | Tax assessment |
|---|---|---|
| 2025 | $9,212 +3% | $734,968 +2% |
| 2024 | $8,941 +0.5% | $720,558 +2% |
| 2023 | $8,900 +1.3% | $706,431 +2% |
Find assessor info on the county website
Neighborhood: Calavera Hills
Nearby schools
GreatSchools rating
- 7/10Hope Elementary SchoolGrades: K-5Distance: 0.4 mi
- 7/10Calavera Hills Middle SchoolGrades: 6-8Distance: 0.9 mi
- 9/10Carlsbad High SchoolGrades: 9-12Distance: 1.8 mi
Get a cash offer in 3 minutes
Find out how much your home could sell for in as little as 3 minutes with a no-obligation cash offer.
Estimated market value
$1,239,600

