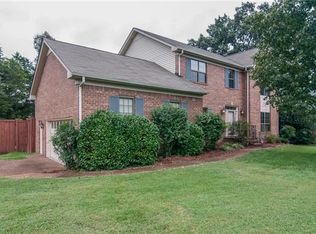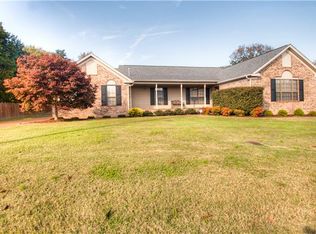Closed
$415,000
3145 Smith Springs Rd, Antioch, TN 37013
3beds
1,866sqft
Single Family Residence, Residential
Built in 1988
0.3 Acres Lot
$404,300 Zestimate®
$222/sqft
$2,012 Estimated rent
Home value
$404,300
$376,000 - $433,000
$2,012/mo
Zestimate® history
Loading...
Owner options
Explore your selling options
What's special
Work. Play. Learn. This meticulously well-maintained home is just minutes from the Smith Springs Recreational Park and & boat ramp which launches to the beautiful, renowned Percy Priest Lake. Year round fun is less than 1 mile away! Smith Springs Elementary School is a short .25 mile and access to major roadways is plentiful. This beautifully remodeled property offers all of the most sought after features of country living within a short & convenient distance to the staples of life. Large garage to store all your toys. RV parking. No HOA!!! New water heater, New roof, New HVAC. Don't wait to book your private tour as this extremely rare find simply won't last long! All appliances convey and the mature landscaping beckons as this turn-key, move-in ready house awaits your highest & best offer now.
Zillow last checked: 8 hours ago
Listing updated: August 13, 2024 at 11:02am
Listing Provided by:
Brad Lewis 615-450-0225,
eXp Realty
Bought with:
Ana Galvan, 324138
Reliant Realty ERA Powered
Source: RealTracs MLS as distributed by MLS GRID,MLS#: 2670362
Facts & features
Interior
Bedrooms & bathrooms
- Bedrooms: 3
- Bathrooms: 2
- Full bathrooms: 2
- Main level bedrooms: 3
Bedroom 1
- Features: Walk-In Closet(s)
- Level: Walk-In Closet(s)
- Area: 224 Square Feet
- Dimensions: 14x16
Bedroom 2
- Area: 121 Square Feet
- Dimensions: 11x11
Bedroom 3
- Area: 110 Square Feet
- Dimensions: 11x10
Den
- Area: 234 Square Feet
- Dimensions: 13x18
Dining room
- Area: 140 Square Feet
- Dimensions: 14x10
Living room
- Features: Separate
- Level: Separate
- Area: 168 Square Feet
- Dimensions: 12x14
Heating
- Central
Cooling
- Central Air
Appliances
- Included: Dishwasher, Disposal, Dryer, Refrigerator, Washer, Built-In Electric Oven, Built-In Electric Range
Features
- Ceiling Fan(s), High Ceilings, Redecorated, Walk-In Closet(s), Primary Bedroom Main Floor, High Speed Internet, Kitchen Island
- Flooring: Wood, Tile
- Basement: Crawl Space
- Number of fireplaces: 1
- Fireplace features: Wood Burning
Interior area
- Total structure area: 1,866
- Total interior livable area: 1,866 sqft
- Finished area above ground: 1,866
Property
Parking
- Total spaces: 6
- Parking features: Garage Door Opener, Attached, Driveway, Gravel, Paved
- Attached garage spaces: 2
- Uncovered spaces: 4
Features
- Levels: One
- Stories: 1
- Patio & porch: Porch, Covered, Deck, Patio
- Exterior features: Balcony, Sprinkler System
- Fencing: Privacy
Lot
- Size: 0.30 Acres
- Dimensions: 101 x 139
- Features: Level
Details
- Parcel number: 15004014800
- Special conditions: Standard
Construction
Type & style
- Home type: SingleFamily
- Property subtype: Single Family Residence, Residential
Materials
- Brick
- Roof: Shingle
Condition
- New construction: No
- Year built: 1988
Utilities & green energy
- Sewer: Public Sewer
- Water: Public
- Utilities for property: Water Available, Cable Connected
Community & neighborhood
Location
- Region: Antioch
- Subdivision: Kensington Of Priest Lake
Price history
| Date | Event | Price |
|---|---|---|
| 8/8/2024 | Sold | $415,000-1.2%$222/sqft |
Source: | ||
| 7/10/2024 | Contingent | $420,000$225/sqft |
Source: | ||
| 7/10/2024 | Price change | $420,000+1.2%$225/sqft |
Source: | ||
| 7/6/2024 | Listed for sale | $415,000$222/sqft |
Source: | ||
| 6/29/2024 | Pending sale | $415,000$222/sqft |
Source: | ||
Public tax history
| Year | Property taxes | Tax assessment |
|---|---|---|
| 2025 | -- | $97,225 +64.9% |
| 2024 | $1,918 | $58,950 |
| 2023 | $1,918 | $58,950 |
Find assessor info on the county website
Neighborhood: Kensington of Priest Lake
Nearby schools
GreatSchools rating
- 5/10Smith Springs Elementary SchoolGrades: PK-4Distance: 0.2 mi
- 4/10John F. Kennedy Middle SchoolGrades: 5-8Distance: 1.8 mi
- 3/10Antioch High SchoolGrades: 9-12Distance: 2.4 mi
Schools provided by the listing agent
- Elementary: Smith Springs Elementary School
- Middle: John F. Kennedy Middle
- High: Antioch High School
Source: RealTracs MLS as distributed by MLS GRID. This data may not be complete. We recommend contacting the local school district to confirm school assignments for this home.
Get a cash offer in 3 minutes
Find out how much your home could sell for in as little as 3 minutes with a no-obligation cash offer.
Estimated market value
$404,300

