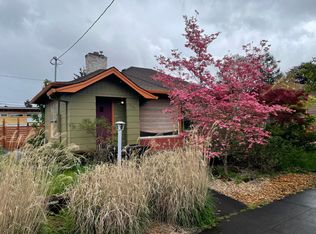Sold
$549,000
3145 SE 76th Ave, Portland, OR 97206
4beds
2,851sqft
Residential, Single Family Residence
Built in 1940
6,098.4 Square Feet Lot
$542,800 Zestimate®
$193/sqft
$2,930 Estimated rent
Home value
$542,800
$510,000 - $575,000
$2,930/mo
Zestimate® history
Loading...
Owner options
Explore your selling options
What's special
Welcome home to this enchanting 1940’s bungalow in the South Tabor neighborhood. This 4 bedroom home lives large and boasts an open layout with remodeled kitchen complete with stylish tile floors, granite countertops, breakfast bar and updated gas range and hood. Red oak hardwood floors throughout the central and open heart of the home connecting the kitchen, a living room featuring a gas burning fireplace and bright and airy dining room with a large picture window that lets in lots of light. The main floor features 2 bedrooms and 1 bathroom, while the upstairs primary suite is complete with bonus room for your nursery or home office space. This bungalow gem comes with peace of mind knowing that plumbing has been converted to pex and the furnace was replaced in 2023 and AC in 2024 ensuring you’ll be cool this summer and toasty in the winter. A brand new paid off solar system was also recently installed to cover your monthly power bills. The fully fenced yard and covered porch along with free-standing greenhouse offer ample space for the imagination of any home gardener, and the existing landscaping was lovingly designed for year-round flowers plus fruit trees and raised beds for veggies too! Plenty of parking in the long driveway with one car garage. Don’t miss the finished basement with separate shop and workbench and plenty of storage to complete this larger than life 2,851 sq/ft home. Just a quick walk to Mt. Tabor to the north and Foster-Powell to the south, this home is ideally situated between lively shops and restaurants and peaceful natural beauty.
Zillow last checked: 8 hours ago
Listing updated: June 25, 2025 at 07:44am
Listed by:
Marc Zemp 503-501-6925,
Keller Williams Sunset Corridor
Bought with:
John McKay, 201207149
Premiere Property Group, LLC
Source: RMLS (OR),MLS#: 143675276
Facts & features
Interior
Bedrooms & bathrooms
- Bedrooms: 4
- Bathrooms: 1
- Full bathrooms: 1
- Main level bathrooms: 1
Primary bedroom
- Level: Upper
- Area: 253
- Dimensions: 23 x 11
Bedroom 2
- Level: Main
- Area: 132
- Dimensions: 12 x 11
Bedroom 3
- Level: Main
- Area: 110
- Dimensions: 10 x 11
Dining room
- Level: Main
- Area: 240
- Dimensions: 16 x 15
Family room
- Level: Lower
- Area: 341
- Dimensions: 31 x 11
Kitchen
- Features: Gas Appliances, Free Standing Range, Free Standing Refrigerator, Granite
- Level: Main
- Area: 99
- Width: 9
Living room
- Features: Hardwood Floors
- Level: Main
- Area: 247
- Dimensions: 19 x 13
Heating
- Forced Air
Cooling
- Central Air
Appliances
- Included: Free-Standing Gas Range, Free-Standing Refrigerator, Gas Appliances, Free-Standing Range, Gas Water Heater
Features
- Granite, Tile
- Flooring: Hardwood
- Windows: Double Pane Windows, Vinyl Frames
- Basement: Full,Partially Finished
- Number of fireplaces: 1
- Fireplace features: Gas
Interior area
- Total structure area: 2,851
- Total interior livable area: 2,851 sqft
Property
Parking
- Total spaces: 1
- Parking features: Driveway, Off Street, Detached
- Garage spaces: 1
- Has uncovered spaces: Yes
Features
- Stories: 3
- Patio & porch: Covered Patio
- Exterior features: Garden
Lot
- Size: 6,098 sqft
- Features: SqFt 5000 to 6999
Details
- Parcel number: R249374
Construction
Type & style
- Home type: SingleFamily
- Architectural style: Bungalow
- Property subtype: Residential, Single Family Residence
Materials
- Cement Siding
- Roof: Composition
Condition
- Resale
- New construction: No
- Year built: 1940
Utilities & green energy
- Gas: Gas
- Sewer: Public Sewer
- Water: Public
Community & neighborhood
Location
- Region: Portland
Other
Other facts
- Listing terms: Cash,Conventional,FHA,VA Loan
Price history
| Date | Event | Price |
|---|---|---|
| 6/25/2025 | Sold | $549,000$193/sqft |
Source: | ||
| 5/25/2025 | Pending sale | $549,000$193/sqft |
Source: | ||
| 5/15/2025 | Listed for sale | $549,000+29.2%$193/sqft |
Source: | ||
| 8/23/2018 | Sold | $425,000+1.4%$149/sqft |
Source: | ||
| 7/24/2018 | Pending sale | $419,000$147/sqft |
Source: Living Room Realty #18022162 | ||
Public tax history
| Year | Property taxes | Tax assessment |
|---|---|---|
| 2025 | $6,780 +3.7% | $251,620 +3% |
| 2024 | $6,536 +4% | $244,300 +3% |
| 2023 | $6,285 +2.2% | $237,190 +3% |
Find assessor info on the county website
Neighborhood: South Tabor
Nearby schools
GreatSchools rating
- 9/10Arleta Elementary SchoolGrades: K-5Distance: 1.1 mi
- 5/10Kellogg Middle SchoolGrades: 6-8Distance: 0.3 mi
- 6/10Franklin High SchoolGrades: 9-12Distance: 1.1 mi
Schools provided by the listing agent
- Elementary: Bridger
- Middle: Harrison Park
- High: Franklin
Source: RMLS (OR). This data may not be complete. We recommend contacting the local school district to confirm school assignments for this home.
Get a cash offer in 3 minutes
Find out how much your home could sell for in as little as 3 minutes with a no-obligation cash offer.
Estimated market value
$542,800
Get a cash offer in 3 minutes
Find out how much your home could sell for in as little as 3 minutes with a no-obligation cash offer.
Estimated market value
$542,800
