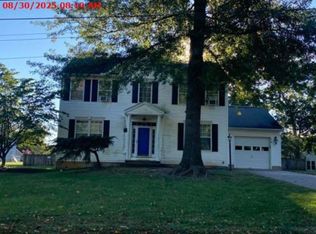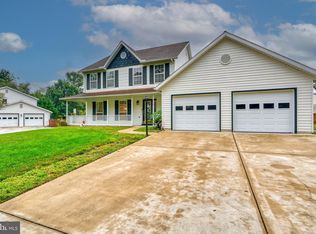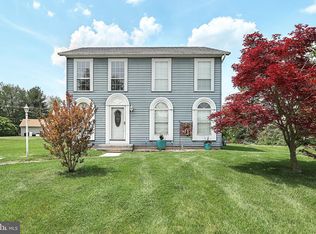NICE HOME in a great location! Hardwood flooring in Foyer and Half Bath. Laundry Room on first floor with access to Two-Car Garage. Cozy Family Room has gas Fireplace and is located right off the Kitchen and has patio doors leading to a Deck. Eat-In Kitchen and Formal Dining Room provide lots of space for family meals! Large Master Bedroom with walk-in closet and Full Bath (large soaking tub/shower with tile surround). Finished Family Room and Exercise Room in Basement. Unfinished area provides a large storage area (this space is insulated and could be finished for more living area). NEW Roof in 2017. NEW Gas Hot Water Heater in 2018. This home has been lovingly cared for and is waiting for you to call it "Home"!!
This property is off market, which means it's not currently listed for sale or rent on Zillow. This may be different from what's available on other websites or public sources.


