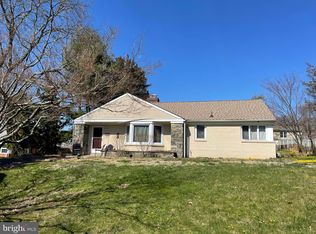Charming 3 bedroom, 1 Full bathroom, 1 Half bathroom Rancher located in highly desirable Lower Moreland Township. This well-built Stone/Brick Ranch home has an excellent floor plan. It offers easy and practical one floor living. The front door entry foyer, w/coat closet, opens into the very spacious Great Room that combines the living room and dining area, graced by a beautiful wood burning fireplace and bay window. There are 3 bedrooms, all with ceiling fans, down the hallway from the Great Room, all 3 bedrooms are served by a ceramic tiled Full Bathroom. There are solid oak hardwood floors under the carpet in the entry foyer, Great Room living and dining areas, hallway to the bedrooms and in all three bedrooms including all of the closets. The spacious Great Room is next to the large Eat-In Kitchen that overlooks the peaceful back yard and large Florida Room. A beautiful blue ceramic tile Half Bathroom is right next to the Kitchen, Laundry Room, and back door. The area next to the Kitchen also has a door leading downstairs to the large basement divided into two sections, a larger finished recreation room and a smaller separate mechanical room. The backyard Florida Room with Skylight is surrounded by windows and gets the southern-facing sunshine all day long. It connects directly to the over-sized long one car garage with automatic garage door opener, remote and keypad. The long, wide driveway can easily park 4-5 cars. The backyard has a lovely porch with updated railings and a roof to relax under and enjoy the backyard views. There is a good-sized storage shed in the back yard to keep lawn and garden equipment. For additional storage there are pull down stairs in the laundry area leading to a very large floored attic w/thermostat controlled attic fan. The electric service is upgraded to 200amp with a whole house surge protector, the New 2016 Central Air Conditioning System w/R410A refrigerant is a huge positive! All Window Treatments, curtains, shears and mini blinds, are included. You will love living in this charming Stone/Brick Ranch home at 3145 Pine Rd.
This property is off market, which means it's not currently listed for sale or rent on Zillow. This may be different from what's available on other websites or public sources.
