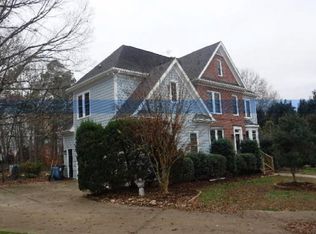Sold for $920,000 on 02/12/25
$920,000
3145 Oaklyn Springs Dr, Raleigh, NC 27606
5beds
4,012sqft
Single Family Residence, Residential
Built in 1996
0.96 Acres Lot
$911,500 Zestimate®
$229/sqft
$4,277 Estimated rent
Home value
$911,500
$866,000 - $957,000
$4,277/mo
Zestimate® history
Loading...
Owner options
Explore your selling options
What's special
Welcome to this exquisite two-story brick-front home, ideally located on a massive nearly one-acre corner lot, offering ultimate privacy and a beautifully landscaped, fenced yard. Situated in a highly desirable neighborhood, this home provides the perfect balance of tranquility and convenience, with easy access to Highway 540 and all nearby amenities. Boasting 5 spacious bedrooms and 3.5 baths, this home is updated throughout with solid hardwood floors and thoughtful finishes. The first-floor master suite is a true retreat, with custom high density wall insulation and solid core door offering privacy and comfort. Enjoy the perfect blend of entertainment and relaxation with a dedicated theater room, a workout room, and a serene screened porch that overlooks the lush backyard. For outdoor enjoyment, you'll find a private playground, while solar panels help keep energy costs low. This home is truly a gem, offering ample space, modern updates, and a location that's hard to beat. Don't miss the chance to make this stunning property yours!
Zillow last checked: 8 hours ago
Listing updated: October 28, 2025 at 12:42am
Listed by:
Phillip Marquis 919-805-2664,
Marquis Realty
Bought with:
Mick Bodino, 231411
Keller Williams Realty Cary
Source: Doorify MLS,MLS#: 10069943
Facts & features
Interior
Bedrooms & bathrooms
- Bedrooms: 5
- Bathrooms: 4
- Full bathrooms: 3
- 1/2 bathrooms: 1
Heating
- Forced Air, Heat Pump
Cooling
- Central Air
Appliances
- Included: Dishwasher, Dryer, Gas Range, Range Hood, Refrigerator, Washer
- Laundry: Laundry Room, Main Level
Features
- Ceiling Fan(s), Eat-in Kitchen, Entrance Foyer, Granite Counters, High Ceilings, Kitchen Island, Master Downstairs, Soaking Tub, Walk-In Closet(s), Walk-In Shower
- Flooring: Carpet, Ceramic Tile, Hardwood
- Basement: Crawl Space
Interior area
- Total structure area: 4,012
- Total interior livable area: 4,012 sqft
- Finished area above ground: 4,012
- Finished area below ground: 0
Property
Parking
- Total spaces: 8
- Parking features: Concrete, Driveway, Garage, Garage Faces Side
- Attached garage spaces: 2
- Uncovered spaces: 6
Features
- Levels: Two
- Stories: 2
- Patio & porch: Patio, Rear Porch, Screened
- Exterior features: Fenced Yard, Garden, Playground, Private Yard
- Fencing: Back Yard, Fenced, Gate
- Has view: Yes
Lot
- Size: 0.96 Acres
- Features: Back Yard, Corner Lot, Front Yard, Garden, Wooded
Details
- Parcel number: 0770844509
- Special conditions: Standard
Construction
Type & style
- Home type: SingleFamily
- Architectural style: Traditional, Transitional
- Property subtype: Single Family Residence, Residential
Materials
- Brick, Fiber Cement
- Foundation: Other
- Roof: Shingle
Condition
- New construction: No
- Year built: 1996
Utilities & green energy
- Sewer: Septic Tank
- Water: Public
- Utilities for property: Propane
Community & neighborhood
Location
- Region: Raleigh
- Subdivision: Oaklyn
HOA & financial
HOA
- Has HOA: Yes
- HOA fee: $100 annually
- Services included: Maintenance Grounds
Price history
| Date | Event | Price |
|---|---|---|
| 2/12/2025 | Sold | $920,000-6.9%$229/sqft |
Source: | ||
| 1/15/2025 | Pending sale | $988,000$246/sqft |
Source: | ||
| 1/11/2025 | Listed for sale | $988,000+37.2%$246/sqft |
Source: | ||
| 10/26/2021 | Sold | $720,000+15.2%$179/sqft |
Source: | ||
| 9/29/2021 | Pending sale | $625,000$156/sqft |
Source: | ||
Public tax history
| Year | Property taxes | Tax assessment |
|---|---|---|
| 2025 | $5,070 +3% | $789,619 |
| 2024 | $4,924 +26.9% | $789,619 +59.5% |
| 2023 | $3,879 +7.9% | $494,990 |
Find assessor info on the county website
Neighborhood: 27606
Nearby schools
GreatSchools rating
- 7/10Yates Mill ElementaryGrades: PK-5Distance: 3.6 mi
- 7/10Dillard Drive MiddleGrades: 6-8Distance: 4.7 mi
- 7/10Middle Creek HighGrades: 9-12Distance: 1.9 mi
Schools provided by the listing agent
- Elementary: Wake - Yates Mill
- Middle: Wake - Dillard
- High: Wake - Middle Creek
Source: Doorify MLS. This data may not be complete. We recommend contacting the local school district to confirm school assignments for this home.
Get a cash offer in 3 minutes
Find out how much your home could sell for in as little as 3 minutes with a no-obligation cash offer.
Estimated market value
$911,500
Get a cash offer in 3 minutes
Find out how much your home could sell for in as little as 3 minutes with a no-obligation cash offer.
Estimated market value
$911,500
