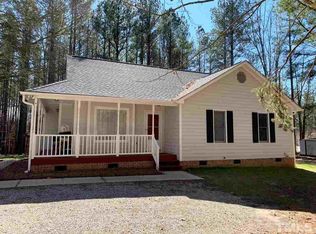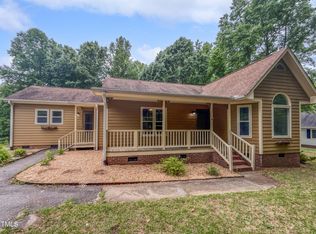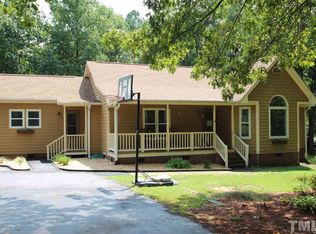HATE HOA'S, WANT LAND & CONVENIENCE Then this home is for you! 4BR/2BA w/ Gorgeous Wrap around Porch sitting on almost 2 private acres. Oversized exterior deck great for relaxing while watching the wildlife. Your dream home features: 4 Spacious BRs, Walk-in Closets, Vaulted Ceilings, Gas Fireplace, Large Picture Window, Ample Cabinetry & C-tops, Separate Dining rm. Huge storage buildings. Interior & Exterior freshly painted. Roof, HVAC, Water Heater 5 years old. Only thing this home is missing is YOU!
This property is off market, which means it's not currently listed for sale or rent on Zillow. This may be different from what's available on other websites or public sources.


