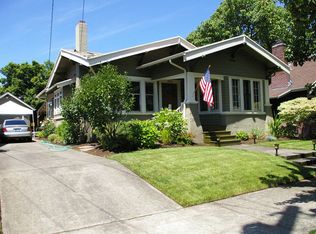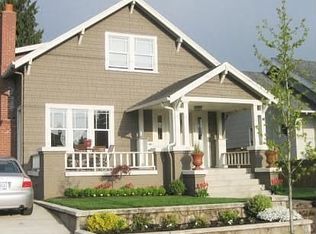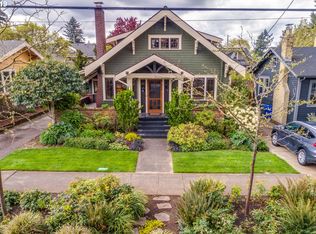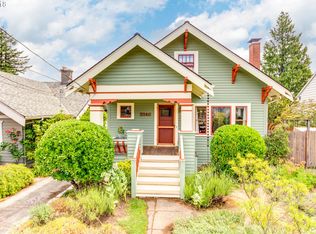Sold
$657,926
3145 NE 64th Ave, Portland, OR 97213
3beds
2,284sqft
Residential, Single Family Residence
Built in 1912
5,227.2 Square Feet Lot
$653,700 Zestimate®
$288/sqft
$3,100 Estimated rent
Home value
$653,700
$621,000 - $686,000
$3,100/mo
Zestimate® history
Loading...
Owner options
Explore your selling options
What's special
Quintessential Portland Rose City Park bungalow full of sweet, sweet charm! Perched above street level, this fabulous home greets you with a covered front porch from which to sip your iced coffee and wave to neighbors. Inside, you'll be welcomed into a storybook living room with hardwood floors, a cozy gas fireplace and box beam ceilings behind which lies a formal dining room with period built-ins and ample space for entertaining. Two good sized bedrooms with large closets and a full bathroom with a clawfoot tub are tucked to the side of the house. The second floor boasts the primary bedroom and bonus space, a walk-in closet and second full bathroom. Back downstairs, the kitchen overlooks, and opens up to, the breathtaking back deck and lush yard filled with the scents of Dahlia, Jasmine and Lilac. A detached garage/workshop has room for your projects and has its own sub panel. AIR CONDITIONING. Close to parks, major arteries for an easy commute and just down the street from the bars and restaurants on Sandy Blvd. Bike Score 98! [Home Energy Score = 1. HES Report at https://rpt.greenbuildingregistry.com/hes/OR10215215]
Zillow last checked: 8 hours ago
Listing updated: June 28, 2023 at 01:20am
Listed by:
Laurel Marquand 971-295-6875,
Think Real Estate
Bought with:
Linda Mlynski, 200204327
Corcoran Prime
Source: RMLS (OR),MLS#: 23170986
Facts & features
Interior
Bedrooms & bathrooms
- Bedrooms: 3
- Bathrooms: 2
- Full bathrooms: 2
- Main level bathrooms: 1
Primary bedroom
- Level: Upper
- Area: 210
- Dimensions: 15 x 14
Bedroom 2
- Features: Closet, Wood Floors
- Level: Main
- Area: 156
- Dimensions: 12 x 13
Bedroom 3
- Features: Closet, Wood Floors
- Level: Main
- Area: 165
- Dimensions: 11 x 15
Dining room
- Features: Builtin Features, Wood Floors
- Level: Main
- Area: 195
- Dimensions: 15 x 13
Kitchen
- Features: Dishwasher, Exterior Entry, Gas Appliances, Free Standing Range, Free Standing Refrigerator
- Level: Main
- Area: 160
- Width: 10
Living room
- Features: Builtin Features, Fireplace
- Level: Main
- Area: 288
- Dimensions: 18 x 16
Heating
- Forced Air, Fireplace(s)
Cooling
- Central Air
Appliances
- Included: Dishwasher, Free-Standing Gas Range, Free-Standing Range, Free-Standing Refrigerator, Microwave, Stainless Steel Appliance(s), Washer/Dryer, Gas Appliances, Gas Water Heater
Features
- Granite, Soaking Tub, Closet, Built-in Features, Tile
- Flooring: Hardwood, Wood
- Windows: Wood Frames
- Basement: Unfinished
- Number of fireplaces: 1
- Fireplace features: Gas
Interior area
- Total structure area: 2,284
- Total interior livable area: 2,284 sqft
Property
Parking
- Total spaces: 1
- Parking features: Driveway, Off Street, Detached
- Garage spaces: 1
- Has uncovered spaces: Yes
Features
- Stories: 3
- Patio & porch: Deck, Porch
- Exterior features: Garden, Water Feature, Yard, Exterior Entry
- Fencing: Fenced
Lot
- Size: 5,227 sqft
- Features: Level, Private, SqFt 5000 to 6999
Details
- Additional structures: Workshop
- Parcel number: R114183
Construction
Type & style
- Home type: SingleFamily
- Architectural style: Bungalow
- Property subtype: Residential, Single Family Residence
Materials
- Asbestos
- Foundation: Concrete Perimeter
- Roof: Composition
Condition
- Approximately
- New construction: No
- Year built: 1912
Utilities & green energy
- Gas: Gas
- Sewer: Public Sewer
- Water: Public
Community & neighborhood
Location
- Region: Portland
- Subdivision: Rose City Park
Other
Other facts
- Listing terms: Cash,Conventional
- Road surface type: Paved
Price history
| Date | Event | Price |
|---|---|---|
| 6/23/2023 | Sold | $657,926-1.1%$288/sqft |
Source: | ||
| 5/26/2023 | Pending sale | $665,000$291/sqft |
Source: | ||
| 5/18/2023 | Listed for sale | $665,000+52.8%$291/sqft |
Source: | ||
| 9/4/2014 | Sold | $435,200+1.7%$191/sqft |
Source: | ||
| 4/29/2014 | Pending sale | $427,900$187/sqft |
Source: RE/MAX EQUITY GROUP-BROADWAY OFFICE #14620920 | ||
Public tax history
| Year | Property taxes | Tax assessment |
|---|---|---|
| 2025 | $7,384 +3.7% | $274,030 +3% |
| 2024 | $7,118 +4% | $266,050 +3% |
| 2023 | $6,845 +2.2% | $258,310 +3% |
Find assessor info on the county website
Neighborhood: Rose City Park
Nearby schools
GreatSchools rating
- 8/10Scott Elementary SchoolGrades: K-5Distance: 0.6 mi
- 6/10Roseway Heights SchoolGrades: 6-8Distance: 0.5 mi
- 4/10Leodis V. McDaniel High SchoolGrades: 9-12Distance: 0.9 mi
Schools provided by the listing agent
- Elementary: Scott
- Middle: Roseway Heights
- High: Leodis Mcdaniel
Source: RMLS (OR). This data may not be complete. We recommend contacting the local school district to confirm school assignments for this home.
Get a cash offer in 3 minutes
Find out how much your home could sell for in as little as 3 minutes with a no-obligation cash offer.
Estimated market value
$653,700
Get a cash offer in 3 minutes
Find out how much your home could sell for in as little as 3 minutes with a no-obligation cash offer.
Estimated market value
$653,700



