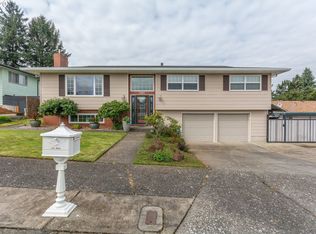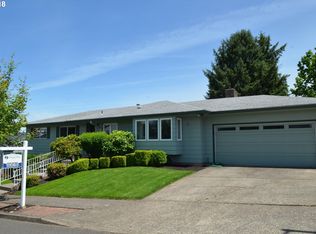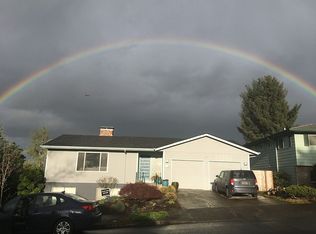Sweeping views of St. Helen's, territorial views and seasonal view of Mt. Hood in tranquil setting. Desirable Argay Terrace neighborhood. Original hardwood floors under carpets, untouched for decades. Buyer to do due diligence. 3 beds on main, giant closets. Beam ceiling and t-n-g paneling on FR ceiling,Enjoy the large pool. Giant basement includes ground level door to 5+ bonus rooms. RecRoom has fireplace and pool table. Must see!
This property is off market, which means it's not currently listed for sale or rent on Zillow. This may be different from what's available on other websites or public sources.


