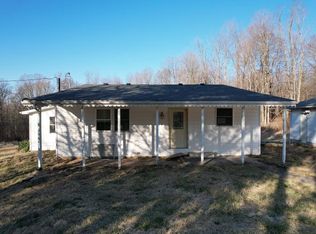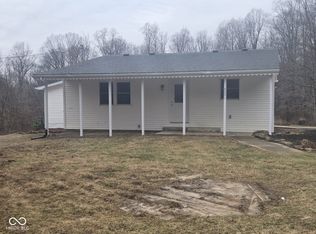Twenty picturesque acres with an incredibly unique and well thought-out home in Sweet Owen County. The property touches the Owen Putnam State Forrest on two sides. No expense was spared in this home. The main level has 3 bedrooms and 2 full baths. The basement has 1 bedroom and a full bath with a copper hammered soaking tub. There is an incredible amount of natural lighting throughout the home! The kitchen has gorgeous custom granite countertops, custom oak cabinets, a large walk in pantry, and very resilient ceramic tile. The main level also boasts the incredible walk in ceramic tile shower with a custom built vanity and toilet. Heading down the custom staircase with very unique handrails and hand cut slices of natural agate stone, you will also notice doggie paw prints that are cherry inlays, those are not stickers. In the basement you will find the incredible custom built wet bar which is a mix of ceramic tile and rough cut marble pieces and includes a very cool sink! You will find the space to be very open which is great for entertaining. One of the two stone fireplaces (both wood burning) is across from the wet bar. In the basement you will also find the utility room, a private office or fourth bedroom, a full bathroom with the hammered copper tub, and the incredibly spacious laundry room. This home is equipped with a built in humidifier and air purifier on the furnace, as well as a whole house vacuum system. The two car attached garage has ample space for storage and so does the very large 2 door barn/outbuilding. The backyard backs up directly to the beautiful pond that can be seen from almost every room of the house. There is a very large electric wrought iron gate at the entrance of the driveway. The home sits down the hill and the entire driveway is paved. More amenities include a whole house speaker system, wood burning stove, diesel generator, 3 acres of pet fencing, several doors with dog doors, a cedar lined closet for your cashmere, and many more items. If you are looking for a secluded area with a very unique and uncommon home, look no further!
This property is off market, which means it's not currently listed for sale or rent on Zillow. This may be different from what's available on other websites or public sources.

