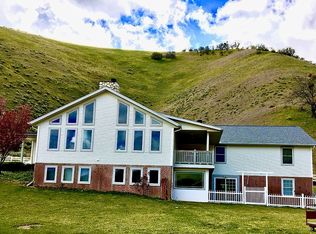Beautiful horse property surrounded by rolling hills and ancient Oaks close to Santa Clarita and Bakersfield. This 2 ½ acre property features a 4-bedroom home with living room and quite large, separate family room that could double as an additional bedroom with its own shower and separate entrance, beautiful fireplace and laminate vinyl floors throughout. The living room, dining room and kitchen have an open floor plan, high ceilings and a wood-burning stove to keep warm on cold winter nights. Skylights and recessed lighting provide a pleasant, bright atmosphere. The beautiful kitchen features Quartz countertops, dishwasher, stove, pantry and refrigerator. The laundry room is conveniently located next to the kitchen. The spacious master bedroom features a jetted tub and separate shower. The fourth bedroom can also be used as a private office. A breezeway connects to the 2-car garage and all areas are wheelchair accessible. Fenced horse pasture is ready for your horses. Plenty of parking for boats and RV's as well. Easy Freeway connection and Junior High School just 3 minutes away
This property is off market, which means it's not currently listed for sale or rent on Zillow. This may be different from what's available on other websites or public sources.

