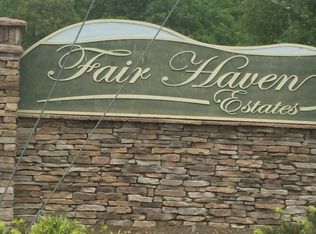Closed
$394,500
3145 Hidden Lake Rd, Dalton, GA 30721
3beds
2,396sqft
Single Family Residence, Residential
Built in 2007
0.95 Acres Lot
$416,400 Zestimate®
$165/sqft
$2,322 Estimated rent
Home value
$416,400
$379,000 - $462,000
$2,322/mo
Zestimate® history
Loading...
Owner options
Explore your selling options
What's special
NEW LISTING!! Lovely 2 story traditional style home in beautiful Fair Haven Estates. Situated on corner lot just shy of 1 acre adorned with mature landscaping. You'll feel right at home in this peaceful community, which boasts a private 5.67 lake for catch and release fishing. Located 8 miles from historic downtown Dalton....Home includes large primary suite on main. Primary bath features a double vanity, jetted tub, and walk-in tile shower. Main level has a large foyer with hardwood floors, office and formal dining room. Dining room opens to th e kitchen with oak cabinets, stainless steel appliances and hardwood floors. Upstairs you will find a large bonus room plus 2 large bedrooms and full bath. Lots of outdoor space for grilling out on the covered deck or just rocking on the huge front wrap around porch.
Zillow last checked: 8 hours ago
Listing updated: May 29, 2024 at 02:35am
Listing Provided by:
Colleen Jaafar,
BrightStar Realty,
Michele Williams,
BrightStar Realty
Bought with:
NON-MLS NMLS
Non FMLS Member
Source: FMLS GA,MLS#: 7349547
Facts & features
Interior
Bedrooms & bathrooms
- Bedrooms: 3
- Bathrooms: 3
- Full bathrooms: 2
- 1/2 bathrooms: 1
- Main level bathrooms: 1
- Main level bedrooms: 1
Primary bedroom
- Features: Master on Main
- Level: Master on Main
Bedroom
- Features: Master on Main
Primary bathroom
- Features: Double Vanity, Separate Tub/Shower, Whirlpool Tub
Dining room
- Features: Open Concept, Separate Dining Room
Kitchen
- Features: Breakfast Bar, Kitchen Island, Pantry, View to Family Room
Heating
- Central, Heat Pump, Hot Water, Zoned
Cooling
- Ceiling Fan(s), Central Air, Electric
Appliances
- Included: Dishwasher, Electric Range, Electric Water Heater, Microwave, Range Hood, Refrigerator, Self Cleaning Oven
- Laundry: Laundry Room, Main Level, Sink
Features
- Crown Molding, Double Vanity, Entrance Foyer, High Ceilings 9 ft Upper, High Ceilings 10 ft Main, High Speed Internet, Walk-In Closet(s)
- Flooring: Carpet, Ceramic Tile, Hardwood
- Windows: Double Pane Windows
- Basement: Crawl Space
- Has fireplace: No
- Fireplace features: None
- Common walls with other units/homes: No Common Walls
Interior area
- Total structure area: 2,396
- Total interior livable area: 2,396 sqft
- Finished area above ground: 2,396
- Finished area below ground: 0
Property
Parking
- Total spaces: 2
- Parking features: Driveway, Garage, Garage Door Opener, Garage Faces Side, Kitchen Level
- Garage spaces: 2
- Has uncovered spaces: Yes
Accessibility
- Accessibility features: None
Features
- Levels: Two
- Stories: 2
- Patio & porch: Deck, Front Porch, Wrap Around
- Exterior features: Private Yard, Rain Gutters, No Dock
- Pool features: None
- Has spa: Yes
- Spa features: Bath, None
- Fencing: None
- Has view: Yes
- View description: Rural, Trees/Woods
- Waterfront features: None
- Body of water: None
Lot
- Size: 0.95 Acres
- Features: Back Yard, Corner Lot, Wooded
Details
- Additional structures: None
- Parcel number: 1130407044
- Other equipment: None
- Horse amenities: None
Construction
Type & style
- Home type: SingleFamily
- Architectural style: Traditional
- Property subtype: Single Family Residence, Residential
Materials
- Shingle Siding, Vinyl Siding
- Foundation: None
- Roof: Composition
Condition
- Resale
- New construction: No
- Year built: 2007
Utilities & green energy
- Electric: 110 Volts
- Sewer: Septic Tank
- Water: Public
- Utilities for property: Cable Available, Electricity Available, Phone Available, Underground Utilities, Water Available
Green energy
- Energy efficient items: Appliances
- Energy generation: None
Community & neighborhood
Security
- Security features: Fire Alarm
Community
- Community features: Fishing, Homeowners Assoc, Lake
Location
- Region: Dalton
- Subdivision: Fair Haven Estates
HOA & financial
HOA
- Has HOA: Yes
- HOA fee: $300 annually
Other
Other facts
- Road surface type: Paved
Price history
| Date | Event | Price |
|---|---|---|
| 5/10/2024 | Sold | $394,500$165/sqft |
Source: | ||
| 4/11/2024 | Pending sale | $394,500$165/sqft |
Source: | ||
| 4/1/2024 | Contingent | $394,500$165/sqft |
Source: | ||
| 3/22/2024 | Listed for sale | $394,500+9.9%$165/sqft |
Source: | ||
| 4/21/2023 | Sold | $359,000$150/sqft |
Source: Public Record Report a problem | ||
Public tax history
| Year | Property taxes | Tax assessment |
|---|---|---|
| 2024 | $3,031 +8.5% | $129,279 +18.2% |
| 2023 | $2,794 +1.2% | $109,341 +7.1% |
| 2022 | $2,759 -2.9% | $102,101 |
Find assessor info on the county website
Neighborhood: 30721
Nearby schools
GreatSchools rating
- 5/10Beaverdale Elementary SchoolGrades: PK-5Distance: 3.6 mi
- 6/10North Whitfield Middle SchoolGrades: 6-8Distance: 2.1 mi
- 7/10Coahulla Creek High SchoolGrades: 9-12Distance: 2.2 mi
Schools provided by the listing agent
- Elementary: Beaverdale
- Middle: North Whitfield
- High: Coahulla Creek
Source: FMLS GA. This data may not be complete. We recommend contacting the local school district to confirm school assignments for this home.

Get pre-qualified for a loan
At Zillow Home Loans, we can pre-qualify you in as little as 5 minutes with no impact to your credit score.An equal housing lender. NMLS #10287.
Sell for more on Zillow
Get a free Zillow Showcase℠ listing and you could sell for .
$416,400
2% more+ $8,328
With Zillow Showcase(estimated)
$424,728