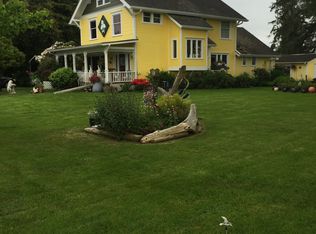Roomy country home on 1 acre! Well maintained 1940's home offers so much character. Beautiful yard and garden areas. Property includes shop with attic space & machine/loafing shed. Built in greenhouse at the back of the shop just steps away from the large garden area. Property is completely fenced w/ easy access to field. Cute courtyard area between back of house and shop. Interior of home has large rooms, open kitchen, dining and living area. Large mudroom with utility sink and lots of storage. So much offered with this unique property!
This property is off market, which means it's not currently listed for sale or rent on Zillow. This may be different from what's available on other websites or public sources.
