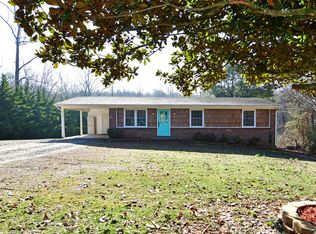Closed
$249,500
3145 Black Oak Ridge Rd, Taylorsville, NC 28681
3beds
1,384sqft
Single Family Residence
Built in 1950
5.97 Acres Lot
$295,700 Zestimate®
$180/sqft
$1,545 Estimated rent
Home value
$295,700
$275,000 - $319,000
$1,545/mo
Zestimate® history
Loading...
Owner options
Explore your selling options
What's special
Bring your animals and start your very own mini farm! This property includes an adorable farmhouse, a barn and 2 storage sheds on 5.97 private acres. Sitting as pretty as a picture on a knoll, this home features 3 bedrooms, 1 full bath and 1 half bath. Original hardwood run through much of the home and new vinyl tile flooring has been installed in the kitchen and dining area. New paint has been applied through most of the home giving it a fresh new feel. You will absolutely love the privacy and peacefulness you feel when you visit this property. Multiple offers. Please send best offers in by Sunday(1/29) at 6 p.m.
Zillow last checked: 8 hours ago
Listing updated: March 06, 2023 at 02:08pm
Listing Provided by:
Aaris Biddix aarisbiddix@kw.com,
Keller Williams Advantage
Bought with:
Chanika Graham
Stewart-Graham Realty Inc.
Source: Canopy MLS as distributed by MLS GRID,MLS#: 3937167
Facts & features
Interior
Bedrooms & bathrooms
- Bedrooms: 3
- Bathrooms: 2
- Full bathrooms: 1
- 1/2 bathrooms: 1
- Main level bedrooms: 3
Bedroom s
- Level: Main
Bathroom half
- Level: Main
Bathroom full
- Level: Main
Den
- Level: Main
Dining area
- Level: Main
Family room
- Level: Main
Kitchen
- Level: Main
Heating
- Heat Pump
Cooling
- Heat Pump
Appliances
- Included: Dishwasher, Electric Water Heater, Oven, Refrigerator
- Laundry: Main Level
Features
- Has basement: No
- Fireplace features: Den, Gas Log, Propane
Interior area
- Total structure area: 1,384
- Total interior livable area: 1,384 sqft
- Finished area above ground: 1,384
- Finished area below ground: 0
Property
Parking
- Total spaces: 2
- Parking features: Carport
- Carport spaces: 2
Features
- Levels: One
- Stories: 1
- Patio & porch: Front Porch
- Fencing: Fenced
Lot
- Size: 5.97 Acres
Details
- Additional structures: Barn(s), Shed(s)
- Parcel number: 0008080
- Zoning: RA20
- Special conditions: Standard
Construction
Type & style
- Home type: SingleFamily
- Property subtype: Single Family Residence
Materials
- Metal
- Foundation: Other - See Remarks
Condition
- New construction: No
- Year built: 1950
Utilities & green energy
- Sewer: Septic Installed
- Water: Well
Community & neighborhood
Location
- Region: Taylorsville
- Subdivision: None
Other
Other facts
- Road surface type: Gravel
Price history
| Date | Event | Price |
|---|---|---|
| 3/6/2023 | Sold | $249,500+4.4%$180/sqft |
Source: | ||
| 1/26/2023 | Listed for sale | $239,000+74.2%$173/sqft |
Source: | ||
| 12/18/2019 | Sold | $137,200$99/sqft |
Source: | ||
Public tax history
| Year | Property taxes | Tax assessment |
|---|---|---|
| 2025 | $1,660 +5.4% | $217,233 |
| 2024 | $1,575 -2.7% | $217,233 |
| 2023 | $1,618 +97.5% | $217,233 +129.3% |
Find assessor info on the county website
Neighborhood: 28681
Nearby schools
GreatSchools rating
- 3/10Sugar Loaf ElementaryGrades: K-5Distance: 1.8 mi
- 3/10East Alexander MiddleGrades: 6-8Distance: 2.9 mi
- 3/10Alexander Central HighGrades: 9-12Distance: 3.4 mi
Schools provided by the listing agent
- Elementary: Sugarloaf
- Middle: East Alexander
- High: Alexander Central
Source: Canopy MLS as distributed by MLS GRID. This data may not be complete. We recommend contacting the local school district to confirm school assignments for this home.

Get pre-qualified for a loan
At Zillow Home Loans, we can pre-qualify you in as little as 5 minutes with no impact to your credit score.An equal housing lender. NMLS #10287.
Sell for more on Zillow
Get a free Zillow Showcase℠ listing and you could sell for .
$295,700
2% more+ $5,914
With Zillow Showcase(estimated)
$301,614