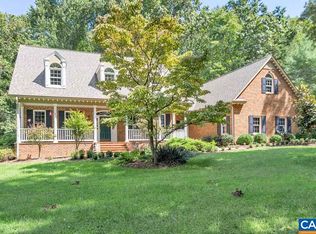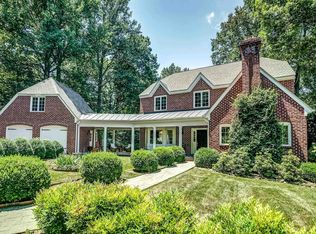Sited in a peaceful, wooded setting in the most requested school district in Albemarle County all here on Beaumont Farm Rd.Lovely gardens, expansive covered porches and patio spaces surround this stunning custom home. The natural atmosphere provides the perfect place to unwind and relax. Expansive living spaces throughout including a beautifully updated chefs kitchen, main level owners suite, 4 bedrooms on 2nd floor and a finished walk out terrace. Soaring ceilings in the great room and a wall of windows bring the outdoors in and provide great natural light in this home. Easy entertaining on the back deck overlooking the patio and pool area. So many recent updates including HVAC, roof, decking, flooring, windows, plumbing and more.
This property is off market, which means it's not currently listed for sale or rent on Zillow. This may be different from what's available on other websites or public sources.


