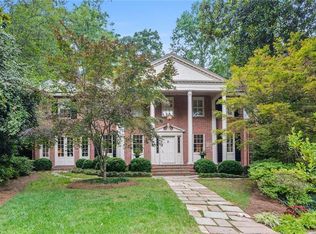Experience the charm of the South in this light filled residence in the Heart of Buckhead. Lush landscaping, terraced stone patios, porches are here for you to enjoy outdoor living. A short distance from the Governor's Mansion, shopping and sought after Brandon School. Addition made in 1980 to original home/ new Kitchen w Master Suite above w fireplace and covered porch.Terrace level fully finished/ opens to the private backyard. Tons of storage. Three additional bedrooms up. Main level w huge open kitchen to family room, study, sunroom, living and dining to seat 12.
This property is off market, which means it's not currently listed for sale or rent on Zillow. This may be different from what's available on other websites or public sources.
