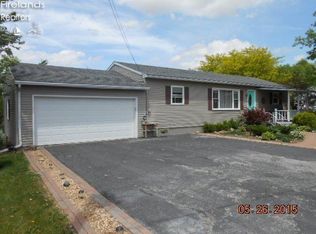Sold for $137,000 on 10/13/23
$137,000
3144 Washburn Rd, Willard, OH 44890
3beds
1,232sqft
Single Family Residence
Built in 1969
0.5 Acres Lot
$160,600 Zestimate®
$111/sqft
$1,280 Estimated rent
Home value
$160,600
$148,000 - $172,000
$1,280/mo
Zestimate® history
Loading...
Owner options
Explore your selling options
What's special
Home Warranty! Pride Of Ownership Shines Through On This Well Maintained 3 Bedroom Ranch Situated On A Half-acre Lot On Washburn Road. Many Updates Have Been Done Over The Last Few Years Including Windows, Siding, City Water Installed, Electric Forced Air Furnace And Central Air, Shingled Roof, Full Insulation, And Septic Motor. Refrigerator, Range, Washer And Dryer All Stay. The Aep Water Heater Is Rented With A Credit Back On The Bill. Two Types Of Heat For The Home: Electric Forced Air And The Original Electric Baseboard. Owner Says That There Is A Gas Line At The Street (if You Wanted To Switch It Over). Spacious Rooms Through-out The Home. Crawl Space Of Approx. 4 Feet. One Car Attached Garage With A Small Room For Water Lines And Storage. Sit On The Rear 10 X 12 Deck To See The Spacious Yard With Large Concrete Pad That Could Be Used For A Storage Building Or Basketball Court.
Zillow last checked: 8 hours ago
Listing updated: October 17, 2023 at 05:16am
Listed by:
Donald H. Danhoff 419-935-7653x202 dondanhoff@soldbyddr.com,
Danhoff-Donnamiller
Bought with:
Donald H. Danhoff, 330339
Danhoff-Donnamiller
Source: Firelands MLS,MLS#: 20235640Originating MLS: Firelands MLS
Facts & features
Interior
Bedrooms & bathrooms
- Bedrooms: 3
- Bathrooms: 1
- Full bathrooms: 1
Primary bedroom
- Level: Main
- Area: 130
- Dimensions: 10 x 13
Bedroom 2
- Level: Main
- Area: 120
- Dimensions: 10 x 12
Bedroom 3
- Level: Main
- Area: 130
- Dimensions: 10 x 13
Bedroom 4
- Area: 0
- Dimensions: 0 x 0
Bedroom 5
- Area: 0
- Dimensions: 0 x 0
Bathroom
- Level: Main
Dining room
- Level: Main
- Area: 110
- Dimensions: 10 x 11
Family room
- Area: 0
- Dimensions: 0 x 0
Kitchen
- Level: Main
- Area: 120
- Dimensions: 12 x 10
Living room
- Level: Main
- Area: 273
- Dimensions: 13 x 21
Heating
- Electric, Baseboard, Forced Air
Cooling
- Central Air
Appliances
- Included: Dryer, Range, Refrigerator, Washer
- Laundry: Laundry Room
Features
- Windows: Thermo Pane
- Basement: Crawl Space
Interior area
- Total structure area: 1,232
- Total interior livable area: 1,232 sqft
Property
Parking
- Total spaces: 1
- Parking features: Attached, Garage Door Opener, Paved
- Attached garage spaces: 1
- Has uncovered spaces: Yes
Features
- Levels: One
- Stories: 1
- Patio & porch: 10 X 12
Lot
- Size: 0.50 Acres
- Dimensions: 110 x 198
Details
- Parcel number: 40036C040040000
- Other equipment: Satellite Dish
Construction
Type & style
- Home type: SingleFamily
- Property subtype: Single Family Residence
Materials
- Vinyl Siding
- Roof: Asphalt
Condition
- Year built: 1969
Utilities & green energy
- Electric: 200+ Amp Service, Circuit Breakers, ON
- Sewer: Septic Tank
- Water: Public
- Utilities for property: Cable Connected
Community & neighborhood
Location
- Region: Willard
Other
Other facts
- Available date: 01/01/1800
- Listing terms: Conventional
Price history
| Date | Event | Price |
|---|---|---|
| 10/13/2023 | Sold | $137,000+5.8%$111/sqft |
Source: Firelands MLS #20235640 Report a problem | ||
| 7/8/2023 | Contingent | $129,500$105/sqft |
Source: Firelands MLS #20232333 Report a problem | ||
| 7/7/2023 | Listed for sale | $129,500$105/sqft |
Source: Firelands MLS #20232333 Report a problem | ||
Public tax history
| Year | Property taxes | Tax assessment |
|---|---|---|
| 2024 | $1,524 +20.3% | $43,110 +34.6% |
| 2023 | $1,268 -1.3% | $32,030 |
| 2022 | $1,284 0% | $32,030 |
Find assessor info on the county website
Neighborhood: 44890
Nearby schools
GreatSchools rating
- 5/10Central Elementary SchoolGrades: PK-5Distance: 1 mi
- 6/10Willard Middle SchoolGrades: 5-8Distance: 1 mi
- 4/10Willard High SchoolGrades: 9-12Distance: 1 mi
Schools provided by the listing agent
- District: Willard
Source: Firelands MLS. This data may not be complete. We recommend contacting the local school district to confirm school assignments for this home.

Get pre-qualified for a loan
At Zillow Home Loans, we can pre-qualify you in as little as 5 minutes with no impact to your credit score.An equal housing lender. NMLS #10287.
