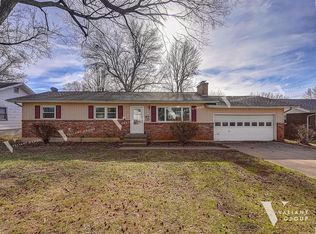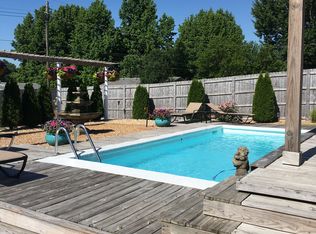Welcome Home!! Meticulous, three bedrooms, Two baths, Two car garage. Fenced in yard and move in ready! Southwest side of Springfield, just outside city limits but with city utilities. Kickapoo, Carver and Sherwood district.
This property is off market, which means it's not currently listed for sale or rent on Zillow. This may be different from what's available on other websites or public sources.

