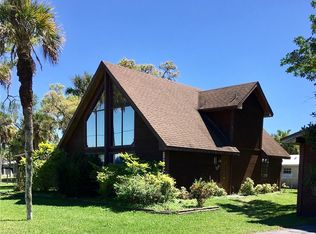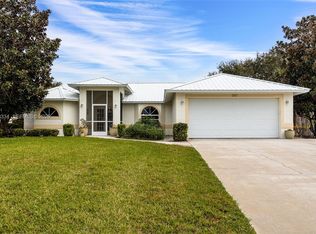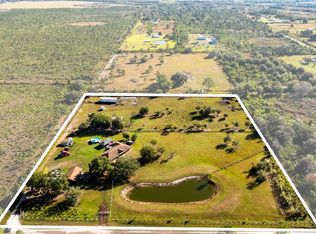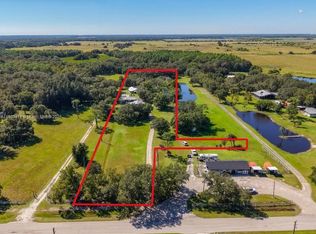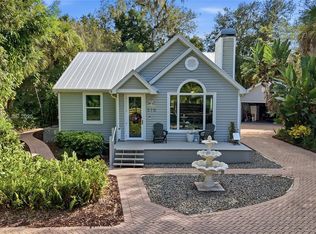CUSTOM, CUSTOM 4 BEDROOM 3.5 BATH + APARTMENT. Welcome to this stunning two-story concrete block home, enhanced with cement board exterior facade, nestled on a spacious .55-acre double lot along CR 78, with easy access to Alva, LaBelle, SR 80, and Fort Myers. Custom built in 2005 and professionally repainted in 2022, this 6,000+/- sq. ft. residence (3,310 sq. ft. under air) combines timeless craftsmanship with thoughtful modern upgrades. Inside, rich solid wood floors, beautiful stone fireplace, and custom wood blinds set an inviting tone. The primary suite is conveniently located on the main floor with a private slider opening to the screened lanai. The formal dining room adds elegance, while the open great room and kitchen create the perfect family gathering & entertaining space.
For sale
$674,900
3144 Shell Ln, Labelle, FL 33935
4beds
--sqft
Est.:
Single Family Residence
Built in 2005
-- sqft lot
$-- Zestimate®
$--/sqft
$-- HOA
What's special
Stone fireplaceScreened lanaiCustom wood blindsOpen great roomSolid wood floorsCement board exterior facadeFormal dining room
- 75 days |
- 200 |
- 11 |
Zillow last checked: 8 hours ago
Listing updated: November 24, 2025 at 08:10am
Listed by:
Sherri Denning 863-673-0829,
Southern Heritage Real Estate
Source: MIAMI,MLS#: A11910188 Originating MLS: A-Miami Association of REALTORS
Originating MLS: A-Miami Association of REALTORS
Tour with a local agent
Facts & features
Interior
Bedrooms & bathrooms
- Bedrooms: 4
- Bathrooms: 4
- Full bathrooms: 4
Rooms
- Room types: Great Room
Heating
- Central
Cooling
- Ceiling Fan(s), Central Air
Appliances
- Included: Dishwasher, Dryer, Microwave, Gas Range, Refrigerator, Washer
- Laundry: Laundry Room, Washer/Dryer Hook-Up
Features
- Built-in Features, Kitchen Island, Entrance Foyer, Pantry, Split Bedroom, Walk-In Closet(s), Central Vacuum
- Flooring: Wood
- Windows: Complete Impact Glass
- Has fireplace: Yes
Video & virtual tour
Property
Parking
- Total spaces: 4
- Parking features: Additional Spaces Available, Driveway, Garage Door Opener
- Attached garage spaces: 4
- Has uncovered spaces: Yes
Features
- Stories: 2
- Entry location: First Floor Entry,Foyer
- Patio & porch: Open Porch, Screened Porch
- Exterior features: Built-in Barbecue, Room For Pool
- Pool features: R30-No Pool/No Water
- Fencing: Fenced
- Has view: Yes
- View description: Other
Lot
- Features: 1/2 To Less Than 3/4 Acre Lot
Details
- Additional structures: Extra Building/Shed, Shed(s)
- Parcel number: 1284311010000B.0050
- Zoning: Residential
Construction
Type & style
- Home type: SingleFamily
- Property subtype: Single Family Residence
Materials
- Concrete Block Construction
- Roof: Metal
Condition
- Year built: 2005
Utilities & green energy
- Gas: Natural Gas
- Sewer: Septic Tank
- Water: Well
Community & HOA
Community
- Features: Boating
- Security: Smoke Detector
- Subdivision: Labelle
HOA
- Has HOA: No
Location
- Region: Labelle
Financial & listing details
- Tax assessed value: $492,949
- Annual tax amount: $2,522
- Date on market: 11/7/2025
- Listing terms: All Cash,Conventional,FHA
- Road surface type: Paved Road
Estimated market value
Not available
Estimated sales range
Not available
Not available
Price history
Price history
| Date | Event | Price |
|---|---|---|
| 11/4/2025 | Listed for sale | $674,900-15.6% |
Source: | ||
| 7/27/2025 | Listing removed | $799,900 |
Source: | ||
| 3/27/2025 | Price change | $799,900-5.8% |
Source: | ||
| 2/5/2025 | Price change | $849,000+6.3% |
Source: | ||
| 1/30/2025 | Price change | $799,000-5.9% |
Source: | ||
Public tax history
Public tax history
| Year | Property taxes | Tax assessment |
|---|---|---|
| 2024 | $2,668 +3.5% | $176,396 +3% |
| 2023 | $2,578 -0.9% | $171,258 +3% |
| 2022 | $2,601 +1.5% | $166,270 +3% |
Find assessor info on the county website
BuyAbility℠ payment
Est. payment
$4,400/mo
Principal & interest
$3197
Property taxes
$967
Home insurance
$236
Climate risks
Neighborhood: 33935
Nearby schools
GreatSchools rating
- 6/10Labelle Elementary SchoolGrades: PK-5Distance: 3 mi
- 5/10Labelle Middle SchoolGrades: 6-8Distance: 7.4 mi
- 3/10Labelle High SchoolGrades: 9-12Distance: 5.6 mi
