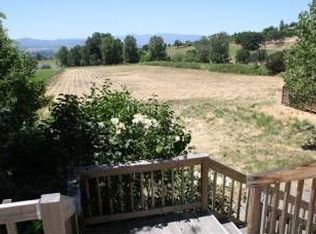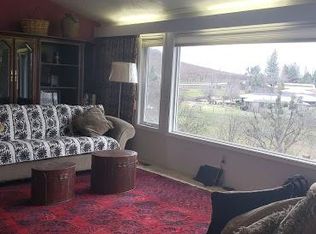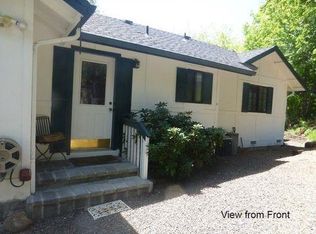Click Here for Full Virtual 3D TourMarvelous craftsmanship and exquisite attention to detail! This stunning home is a Frank Lloyd Wright Prairie Style Reproduction and features gorgeous views overlooking Medford and the Rogue Valley. Conveniently located just minutes from Medford. Elegant floor plan captures views from office, kitchen, dining, great room and master suite. Home has exquisite woodwork including gorgeous Brazilian Cherry Wood floors, beautiful walnut cabinets and natural wood molding throughout. The island kitchen is a dream with handmade custom cabinetry and high end appliances. Elegant master has beautiful private en-suite bath and large walk-in closet with custom built-ins. Property features over 5 acres with irrigated pasture, separate shop/garage, guest (pool) house, second shop/barn with 3 stalls and turnouts, Approx 1/4 acre of blueberries, raised garden beds and plenty of room for parking all of your toys plus an in-ground pool. Call for complete Amenities List and Virtual Tour Link!Also Listed with The Venuti Group Inc.Property:Pastoral, Mountain and Valley ViewsIn-Ground Saline Swimming Pool with Slide, Rock Waterfall, Pre Plumbed for Solar Hook-upWonderful Horse or Farm PropertyFully Fenced and Cross Fenced Plus Invisible Dog FencingLandscaping Irrigation - All Automatic Sprinkler System That is Irrigation FedEntire Property is TID Pressure Irrigated, 4" Mainline, 3" to Neilson Water Cannon10 Gallon Per Minute Well, Drilled 255' Deep with Full Depth Plastic Liner2800 Cubic Yards of Blue Shale, Compacted Under All Structures & DrivewaysAll Concrete Slabs Are 5" Thick (Thicker Than the Typical 4")All Roof & Driveway Drains Are Routed to the FieldRaised Garden Beds with Drip Lines1/4 Acre of BlueberriesHouse:Frank Lloyd Wright Prairie Style ReproductionThree Bedrooms, 2.5 BathroomsHand Crafted Walnut Front Door with Custom Leaded Glass and Matching Side LightsExtensive Coffered Ceilings with Indirect Lighting and Walnut Detailing ThroughoutSunken Living Room with Gas Fireplace, Has 1200 Square Foot Heating Capacity2 Natural Gas Trane Heat & Air Conditioning Units with Electronic Dust FiltersAluminum Clad Wood Windows Throughout with Upgraded Low E Glass4' Overhangs On All BuildingsSolid Wood Flooring Throughout All Living Areas - Brazilian Cherry WoodCeramic Tile Flooring in All BathroomsKitchen:Custom and Hand Made Solid Walnut CabinetrySub Zero Side-by-Side Refrigerator with Ice Maker1 Full Size Electrolux Dishwasher, 1 Fisher Paykel Dishwasher DrawerFisher Paykel Natural Gas Cooktop with Center Grill, Vent Hood and Double Wall OvensIsland Has Kohler Sink with Built-In Vegetable SteamerUnder Counter MicrowaveCulligan Water Purifier for Drinking Water and Refrigerator WaterWalk-in PantryBuilt-in Banquette/Breakfast NookOpens to Expansive Covered Patio with Raised Planters and Ceiling FansBaths:Master Bathroom Features a 6' Kohler Soaking Tub, Separate Shower, Double Sinks and Private Water ClosetKohler Jetted Tub with Shower in Guest BathKohler Faucets in All BathroomsMaster and Guest Bath Have Secondary Electric Wall HeatersCopper Pipes ThroughoutFull Bath in Guest HosueHalf Bath in ShopTotal of 3 Full and 2 Half Baths Pool House:Could Be Separate "In-Laws" QuartersLarge, Private Covered PatioKitchenette with Walnut CabinetryFull Bathroom with Tub/Shower Concrete Slab FlooringElectric Wall HeaterAttached Garage:Attached and Oversized Two Car Garage with Electric Door OpenersExtensive Custom Built-In Cabinetry and StorageCulligan Soft Water System85 Gallon Commercial Gas Hot Water HeaterHot Water Circulating PumpTwo 220 Independent Service Panels with Sub Panels ThroughoutDetached Garage/Shop:Approx. 1,100 SQFTDouble Garage DoorCan Accommodate Parking for Three CarsOffice with Electric Wall HeaterHalf BathroomConveniently located with breezeway from houseBarn/2nd Shop:Used Currently as a horse barn with shop are used for Hay Storage and EquipmentThree Beautiful Horse Stalls finished with T&G pine and Dut
This property is off market, which means it's not currently listed for sale or rent on Zillow. This may be different from what's available on other websites or public sources.



