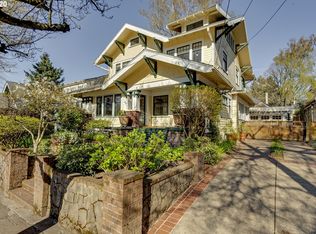Sold
$1,240,000
3144 NE 15th Ave, Portland, OR 97212
5beds
4,469sqft
Residential, Single Family Residence
Built in 1913
5,227.2 Square Feet Lot
$1,211,300 Zestimate®
$277/sqft
$4,544 Estimated rent
Home value
$1,211,300
$1.13M - $1.31M
$4,544/mo
Zestimate® history
Loading...
Owner options
Explore your selling options
What's special
Step into a world of unparalleled elegance with this exceptional Irvington craftsman residence, blending classic charm with contemporary flair. The living room features a stunning beveled bay window and stained-glass accents above built-in book shelving, flanking a vibrant green fireplace that adds whimsical warmth to the space. Enjoy the formal dining room adorned with coffered ceiling, perfect for intimate dinners and grand celebrations. The modern kitchen, equipped with sleek floating shelving, is a culinary enthusiast's dream. The main level boasts three bedrooms, a full bath and the primary has dual closets. The expansive great room on the upper level is an entertainment haven, featuring a charming bedroom, Juliette balcony, stylish full bathroom, and a chic bar, providing an ideal space for relaxation. The fully finished basement offers additional living space with a family room, one-bedroom, full bath, storage, and laundry room. Step outside from the mudroom to a low-maintenance paved backyard with a firepit and bench, shaded by beautiful trees, perfect for outdoor entertaining and relaxation. This home combines classic charm with modern amenities, offering a unique opportunity for luxury living in the heart of Portland. Don't miss your chance to own this masterpiece. [Home Energy Score = 1. HES Report at https://rpt.greenbuildingregistry.com/hes/OR10091974]
Zillow last checked: 8 hours ago
Listing updated: July 31, 2024 at 04:20am
Listed by:
Desiree Moore 503-791-5337,
Windermere Realty Trust
Bought with:
Linette Chance, 201218610
Redfin
Source: RMLS (OR),MLS#: 24477663
Facts & features
Interior
Bedrooms & bathrooms
- Bedrooms: 5
- Bathrooms: 3
- Full bathrooms: 3
- Main level bathrooms: 1
Primary bedroom
- Features: Bay Window, Hardwood Floors, Double Closet
- Level: Main
- Area: 224
- Dimensions: 14 x 16
Bedroom 2
- Features: Hardwood Floors, Closet
- Level: Main
- Area: 180
- Dimensions: 15 x 12
Bedroom 3
- Features: Hardwood Floors, Closet
- Level: Main
- Area: 135
- Dimensions: 15 x 9
Bedroom 4
- Features: Closet
- Level: Upper
- Area: 156
- Dimensions: 12 x 13
Bedroom 5
- Features: Closet
- Level: Lower
- Area: 170
- Dimensions: 17 x 10
Dining room
- Features: Bay Window, Formal, Wainscoting
- Level: Main
- Area: 240
- Dimensions: 16 x 15
Family room
- Features: Bathroom
- Level: Lower
- Area: 325
- Dimensions: 13 x 25
Kitchen
- Features: Dishwasher, Gas Appliances
- Level: Main
- Area: 204
- Width: 12
Living room
- Features: Bay Window, Builtin Features, Fireplace, Hardwood Floors
- Level: Main
- Area: 330
- Dimensions: 15 x 22
Heating
- Forced Air, Fireplace(s)
Cooling
- Central Air
Appliances
- Included: Dishwasher, Free-Standing Range, Free-Standing Refrigerator, Gas Appliances, Range Hood, Stainless Steel Appliance(s), Washer/Dryer, Tankless Water Heater
- Laundry: Laundry Room
Features
- Ceiling Fan(s), High Ceilings, Quartz, Sound System, Wainscoting, Closet, Formal, Bathroom, Built-in Features, Double Closet
- Flooring: Hardwood, Tile, Wood
- Windows: Bay Window(s)
- Basement: Finished,Full
- Number of fireplaces: 1
- Fireplace features: Wood Burning
Interior area
- Total structure area: 4,469
- Total interior livable area: 4,469 sqft
Property
Parking
- Total spaces: 1
- Parking features: Driveway, Off Street, Detached
- Garage spaces: 1
- Has uncovered spaces: Yes
Features
- Stories: 3
- Patio & porch: Patio
- Exterior features: Fire Pit, Garden, Yard
- Fencing: Fenced
Lot
- Size: 5,227 sqft
- Features: SqFt 5000 to 6999
Details
- Parcel number: R188464
- Zoning: R5
Construction
Type & style
- Home type: SingleFamily
- Architectural style: Craftsman
- Property subtype: Residential, Single Family Residence
Materials
- Wood Siding
- Roof: Composition
Condition
- Resale
- New construction: No
- Year built: 1913
Utilities & green energy
- Gas: Gas
- Sewer: Public Sewer
- Water: Public
- Utilities for property: Cable Connected
Community & neighborhood
Location
- Region: Portland
- Subdivision: Irvington
Other
Other facts
- Listing terms: Cash,Conventional
- Road surface type: Concrete, Paved
Price history
| Date | Event | Price |
|---|---|---|
| 7/31/2024 | Sold | $1,240,000-2.7%$277/sqft |
Source: | ||
| 7/24/2024 | Pending sale | $1,275,000+10.4%$285/sqft |
Source: | ||
| 5/11/2022 | Sold | $1,155,000+2.7%$258/sqft |
Source: | ||
| 5/3/2022 | Pending sale | $1,125,000$252/sqft |
Source: | ||
| 4/27/2022 | Listed for sale | $1,125,000+38.7%$252/sqft |
Source: | ||
Public tax history
| Year | Property taxes | Tax assessment |
|---|---|---|
| 2025 | $13,822 +3.7% | $512,960 +3% |
| 2024 | $13,325 +4% | $498,020 +3% |
| 2023 | $12,812 +13.5% | $483,510 +14.3% |
Find assessor info on the county website
Neighborhood: Irvington
Nearby schools
GreatSchools rating
- 9/10Sabin Elementary SchoolGrades: PK-5Distance: 0.5 mi
- 8/10Harriet Tubman Middle SchoolGrades: 6-8Distance: 1 mi
- 9/10Grant High SchoolGrades: 9-12Distance: 1.2 mi
Schools provided by the listing agent
- Elementary: Sabin
- Middle: Harriet Tubman
- High: Grant,Jefferson
Source: RMLS (OR). This data may not be complete. We recommend contacting the local school district to confirm school assignments for this home.
Get a cash offer in 3 minutes
Find out how much your home could sell for in as little as 3 minutes with a no-obligation cash offer.
Estimated market value
$1,211,300
Get a cash offer in 3 minutes
Find out how much your home could sell for in as little as 3 minutes with a no-obligation cash offer.
Estimated market value
$1,211,300
