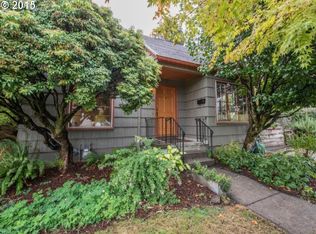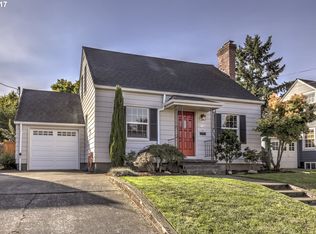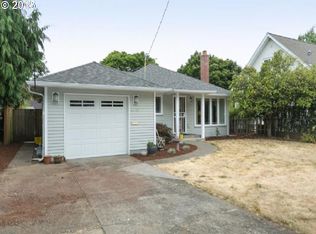Sold
$750,000
3144 N Kilpatrick St, Portland, OR 97217
4beds
2,166sqft
Residential, Single Family Residence
Built in 1942
5,227.2 Square Feet Lot
$743,800 Zestimate®
$346/sqft
$3,375 Estimated rent
Home value
$743,800
$692,000 - $803,000
$3,375/mo
Zestimate® history
Loading...
Owner options
Explore your selling options
What's special
Heart melting Cape Cod in Kenton you will love to call HOME. Start with an impressive mature front garden that provides privacy from the road and an entrance that leads to a warm and welcoming interior. The house maintains cottage charm with many modern updates. A large inviting living room with hardwoods adjacent to a chef’s kitchen with custom cabinets & butcher block counters. The sun-soaked dining area is surrounded by windows and overlooks a lush backyard. One bedroom and bath on the main. Stunning renovated upstairs primary suite has a vaulted ceiling with exposed beams, skylights and a luxurious bathroom with custom vanity, soaking tub, large shower, heated terrazzo floor tiles and more. Spread out in the renovated lower level with a family room, 4th bedroom, laundry room and plenty of storage. Backyard is entertainers dream with a covered patio area, garden boxes and new shed. Updates to home include new Anderson Renewal windows, roof, water heater, kitchen appliances. Garage is wired for pottery kiln or workshop. Located between Kenton & Columbia Park, this home is a special gem, not to be missed! [Home Energy Score = 3. HES Report at https://rpt.greenbuildingregistry.com/hes/OR10049520]
Zillow last checked: 8 hours ago
Listing updated: April 12, 2025 at 01:43am
Listed by:
Michelle Maida neportland@johnlscott.com,
John L. Scott Portland Central,
Barbara Osborne 503-313-6677,
John L. Scott Portland Central
Bought with:
Michelle Palmquist, 201213366
Redfin
Source: RMLS (OR),MLS#: 200948197
Facts & features
Interior
Bedrooms & bathrooms
- Bedrooms: 4
- Bathrooms: 2
- Full bathrooms: 2
- Main level bathrooms: 1
Primary bedroom
- Features: Skylight, Walkin Closet, Wallto Wall Carpet
- Level: Upper
- Area: 144
- Dimensions: 12 x 12
Bedroom 2
- Features: Skylight, Wallto Wall Carpet
- Level: Upper
- Area: 88
- Dimensions: 8 x 11
Bedroom 3
- Features: Wood Floors
- Level: Main
- Area: 140
- Dimensions: 10 x 14
Bedroom 4
- Level: Lower
Dining room
- Level: Main
Family room
- Features: Wood Floors
- Level: Lower
- Area: 156
- Dimensions: 12 x 13
Kitchen
- Features: Builtin Range, Cork Floor
- Level: Main
- Area: 128
- Width: 16
Living room
- Features: Wood Floors
- Level: Main
- Area: 204
- Dimensions: 12 x 17
Heating
- Forced Air
Cooling
- None
Appliances
- Included: Dishwasher, Free-Standing Gas Range, Free-Standing Refrigerator, Gas Appliances, Built-In Range, Gas Water Heater
Features
- Soaking Tub, Vaulted Ceiling(s), Walk-In Closet(s), Tile
- Flooring: Cork, Hardwood, Heated Tile, Wall to Wall Carpet, Wood
- Windows: Double Pane Windows, Skylight(s)
- Basement: Finished
Interior area
- Total structure area: 2,166
- Total interior livable area: 2,166 sqft
Property
Parking
- Total spaces: 1
- Parking features: Driveway, Attached
- Attached garage spaces: 1
- Has uncovered spaces: Yes
Features
- Stories: 3
- Patio & porch: Covered Patio
- Fencing: Fenced
Lot
- Size: 5,227 sqft
- Features: Level, SqFt 5000 to 6999
Details
- Parcel number: R170572
Construction
Type & style
- Home type: SingleFamily
- Architectural style: Cottage
- Property subtype: Residential, Single Family Residence
Materials
- Wood Siding
- Foundation: Concrete Perimeter
- Roof: Composition
Condition
- Resale
- New construction: No
- Year built: 1942
Utilities & green energy
- Gas: Gas
- Sewer: Public Sewer
- Water: Public
Community & neighborhood
Location
- Region: Portland
- Subdivision: Kenton
Other
Other facts
- Listing terms: Cash,Conventional
- Road surface type: Paved
Price history
| Date | Event | Price |
|---|---|---|
| 4/11/2025 | Sold | $750,000+13.8%$346/sqft |
Source: | ||
| 3/25/2025 | Pending sale | $659,000$304/sqft |
Source: | ||
| 3/21/2025 | Listed for sale | $659,000+24.3%$304/sqft |
Source: | ||
| 11/19/2018 | Sold | $530,000-1.8%$245/sqft |
Source: | ||
| 10/25/2018 | Pending sale | $539,900$249/sqft |
Source: Keller Williams Realty Professionals #18368768 Report a problem | ||
Public tax history
| Year | Property taxes | Tax assessment |
|---|---|---|
| 2025 | $4,380 +3.7% | $162,570 +3% |
| 2024 | $4,223 +4% | $157,840 +3% |
| 2023 | $4,061 +2.2% | $153,250 +3% |
Find assessor info on the county website
Neighborhood: Kenton
Nearby schools
GreatSchools rating
- 9/10Peninsula Elementary SchoolGrades: K-5Distance: 0.1 mi
- 8/10Ockley GreenGrades: 6-8Distance: 1.4 mi
- 5/10Jefferson High SchoolGrades: 9-12Distance: 1.9 mi
Schools provided by the listing agent
- Elementary: Peninsula
- Middle: Ockley Green
- High: Jefferson,Roosevelt
Source: RMLS (OR). This data may not be complete. We recommend contacting the local school district to confirm school assignments for this home.
Get a cash offer in 3 minutes
Find out how much your home could sell for in as little as 3 minutes with a no-obligation cash offer.
Estimated market value$743,800
Get a cash offer in 3 minutes
Find out how much your home could sell for in as little as 3 minutes with a no-obligation cash offer.
Estimated market value
$743,800


