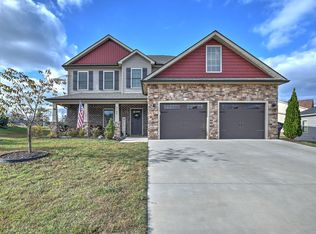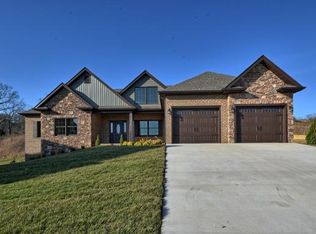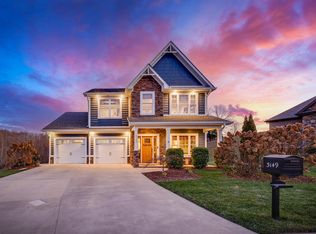Sold for $610,000 on 05/20/25
$610,000
3144 London Rd, Kingsport, TN 37664
5beds
3,300sqft
Single Family Residence, Residential
Built in 2017
9,147.6 Square Feet Lot
$615,700 Zestimate®
$185/sqft
$3,324 Estimated rent
Home value
$615,700
$536,000 - $708,000
$3,324/mo
Zestimate® history
Loading...
Owner options
Explore your selling options
What's special
Welcome to the coveted Edinburgh Community! Are you ready for the convenience and privacy of cul-de-sac living? This 5 Bedroom, 4 Full Bathroom home is nestled near the top of the community with beautiful mountain views. Upon arriving at the property you are greeted by a large covered front porch! Entering the home you will be stunned by a two story foyer and a staircase with intricate wrought iron spindles. The open floor plan main includes a large formal dining area that is great for entertaining, a very open living room with excellent daylight and a two story ceiling, a propane fireplace, a massive kitchen with plenty of cabinets and updated appliances with a brand new refrigerator that also conveys, a pantry, and bar seating as well as an additional dining area. Turning right you will enter the primary bedroom on the main with trayed ceiling, the primary bath includes a garden tub, double vanity, tiled shower with glass door, water closet, and the walk-in primary closet with pull down attic stairs. The left side of the main level includes the spacious laundry room, another full bathroom, and a second mail level bedroom that could be used as an office, nursery, guest room, playroom, etc. Directly off the kitchen dining area you will enter the enclosed back patio with sliding windows and door to allow the breeze to pass through or utilize the ceiling fan as you enjoy the comforts provided with the additional private space for relaxation. Upstairs you fill find 3 additional bedrooms all with walk-in closets, a storage closet, a double vanity hall bathroom, one of the upstairs bedrooms could be a second primary and has it's own full bathroom with double vanity and the largest walk-in closet of the home. The crown molding throughout is breathtaking. The back patio and driveway were also both extended. All information provided is subject to buyer's verification. Ring Doorbell and Seller owned propane tank convey.
Zillow last checked: 8 hours ago
Listing updated: October 01, 2025 at 09:24am
Listed by:
Billy Miller 423-765-6586,
Property Executives Johnson City
Bought with:
Leann Mahaffey, 333737
Property Executives Bristol
Source: TVRMLS,MLS#: 9976452
Facts & features
Interior
Bedrooms & bathrooms
- Bedrooms: 5
- Bathrooms: 4
- Full bathrooms: 4
Primary bedroom
- Level: Lower
Heating
- Fireplace(s), Heat Pump, Propane
Cooling
- Ceiling Fan(s), Heat Pump
Appliances
- Included: Dishwasher, Disposal, Electric Range, Microwave, Refrigerator
- Laundry: Electric Dryer Hookup, Washer Hookup
Features
- Master Downstairs, Eat-in Kitchen, Entrance Foyer, Soaking Tub, Granite Counters, Open Floorplan, Pantry, Walk-In Closet(s)
- Flooring: Carpet, Ceramic Tile, Hardwood
- Windows: Double Pane Windows, Insulated Windows
- Number of fireplaces: 1
- Fireplace features: Gas Log, Living Room
Interior area
- Total structure area: 3,498
- Total interior livable area: 3,300 sqft
Property
Parking
- Total spaces: 2
- Parking features: Driveway, Attached, Concrete, Garage Door Opener
- Attached garage spaces: 2
- Has uncovered spaces: Yes
Features
- Levels: Two
- Stories: 2
- Patio & porch: Covered, Enclosed, Front Patio, Front Porch, Rear Patio
- Exterior features: Balcony
- Pool features: Community
- Has view: Yes
- View description: Mountain(s)
Lot
- Size: 9,147 sqft
- Dimensions: 57.74 x 107.82IRR
- Topography: Level
Details
- Parcel number: 119i C 008.00
- Zoning: Residential
Construction
Type & style
- Home type: SingleFamily
- Architectural style: Farmhouse,Craftsman
- Property subtype: Single Family Residence, Residential
Materials
- Brick, Stone Veneer, Vinyl Siding
- Foundation: Slab
- Roof: Shingle
Condition
- Above Average
- New construction: No
- Year built: 2017
Utilities & green energy
- Sewer: Public Sewer
- Water: Public
- Utilities for property: Electricity Connected, Propane, Sewer Connected, Water Connected, Cable Connected
Community & neighborhood
Security
- Security features: Carbon Monoxide Detector(s), Smoke Detector(s)
Community
- Community features: Sidewalks
Location
- Region: Kingsport
- Subdivision: Edinburgh
HOA & financial
HOA
- Has HOA: Yes
- HOA fee: $82 monthly
- Amenities included: Landscaping
Other
Other facts
- Listing terms: Cash,Conventional,FHA,VA Loan
Price history
| Date | Event | Price |
|---|---|---|
| 5/20/2025 | Sold | $610,000-1.6%$185/sqft |
Source: TVRMLS #9976452 Report a problem | ||
| 4/29/2025 | Pending sale | $620,000$188/sqft |
Source: TVRMLS #9976452 Report a problem | ||
| 4/25/2025 | Price change | $620,000-1.6%$188/sqft |
Source: TVRMLS #9976452 Report a problem | ||
| 4/3/2025 | Price change | $630,000-1.6%$191/sqft |
Source: TVRMLS #9976452 Report a problem | ||
| 3/26/2025 | Price change | $640,000-1.5%$194/sqft |
Source: TVRMLS #9976452 Report a problem | ||
Public tax history
| Year | Property taxes | Tax assessment |
|---|---|---|
| 2024 | $4,906 +4.5% | $109,150 +2.4% |
| 2023 | $4,696 | $106,625 |
| 2022 | $4,696 | $106,625 |
Find assessor info on the county website
Neighborhood: 37664
Nearby schools
GreatSchools rating
- 8/10John Adams Elementary SchoolGrades: K-5Distance: 0.4 mi
- 7/10Robinson Middle SchoolGrades: 6-8Distance: 7 mi
- 8/10Dobyns - Bennett High SchoolGrades: 9-12Distance: 7.1 mi
Schools provided by the listing agent
- Elementary: John Adams
- Middle: Robinson
- High: Dobyns Bennett
Source: TVRMLS. This data may not be complete. We recommend contacting the local school district to confirm school assignments for this home.

Get pre-qualified for a loan
At Zillow Home Loans, we can pre-qualify you in as little as 5 minutes with no impact to your credit score.An equal housing lender. NMLS #10287.


