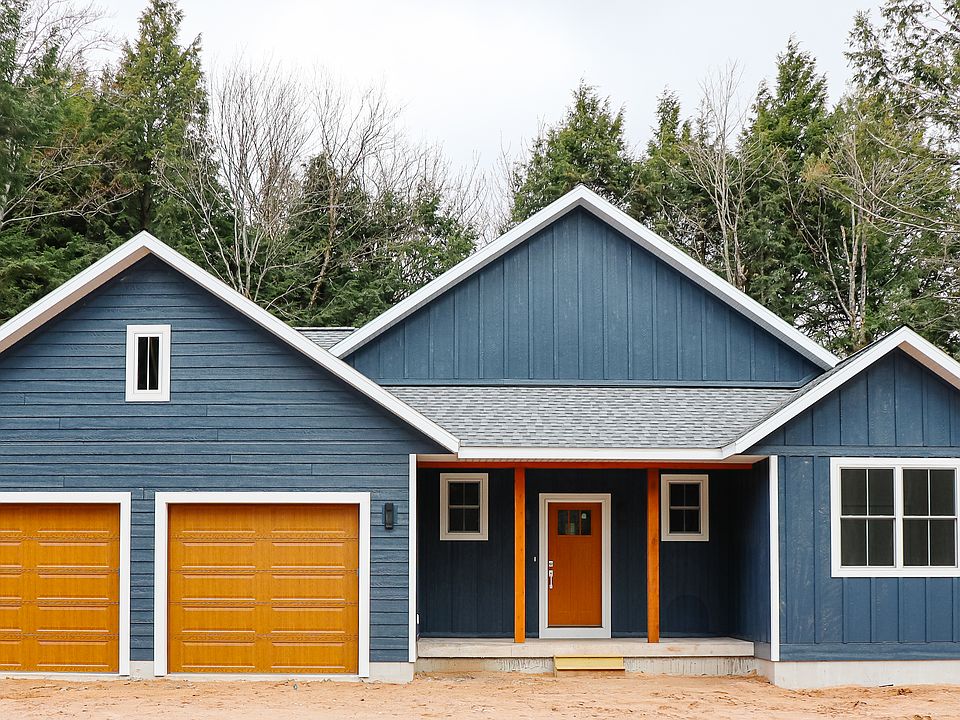The stunning Maple is our most popular home style. This three-bed, three-bath ranch features a generous open living space with abundant natural light and a dedicated laundry room with a full sink and Merillat cabinet. The spacious kitchen features a detached island for cooking, entertaining, and family dining and upgraded GE Energy Star appliances including a no preheat range and an auto fill refrigerator/freezer. The Primary suite includes a walk-in closet that connects to the ensuite bathroom featuring a beautiful double vanity and luxurious walk-in tiled shower with rolling glass door. Hemlock Park is Marquette's newest neighborhood with 26 home sites surrounded by a wooded preserve and close to biking and hiking, skiing, and downtown Marquette.
Active
$629,000
3144 Hemlock Dr, Marquette, MI 49855
3beds
1,722sqft
Single Family Residence
Built in 2025
0.27 Acres lot
$-- Zestimate®
$365/sqft
$39/mo HOA
What's special
Detached islandAbundant natural lightRolling glass doorPrimary suiteWalk-in closetOpen living spaceDouble vanity
- 144 days
- on Zillow |
- 184 |
- 3 |
Zillow last checked: 7 hours ago
Listing updated: 19 hours ago
Listed by:
VICTORIA SNYDER 906-360-9153,
VERIDEA GROUP, LLC 906-228-3900,
MICHELE THOMAS 906-361-3903,
VERIDEA GROUP, LLC
Source: Upper Peninsula AOR,MLS#: 50164777 Originating MLS: Upper Peninsula Assoc of Realtors
Originating MLS: Upper Peninsula Assoc of Realtors
Travel times
Facts & features
Interior
Bedrooms & bathrooms
- Bedrooms: 3
- Bathrooms: 2
- Full bathrooms: 2
Bedroom 1
- Level: First
- Area: 168
- Dimensions: 14 x 12
Bedroom 2
- Level: First
- Area: 110
- Dimensions: 11 x 10
Bedroom 3
- Level: First
- Area: 132
- Dimensions: 12 x 11
Bathroom 1
- Level: First
Bathroom 2
- Level: First
Heating
- Forced Air, Natural Gas
Cooling
- None
Appliances
- Included: Dishwasher, Dryer, Microwave, Range/Oven, Washer, Gas Water Heater
Features
- None
- Basement: Concrete,Crawl Space
- Has fireplace: No
Interior area
- Total structure area: 1,722
- Total interior livable area: 1,722 sqft
- Finished area above ground: 1,722
- Finished area below ground: 0
Video & virtual tour
Property
Parking
- Total spaces: 2
- Parking features: Attached
- Attached garage spaces: 2
Features
- Levels: One
- Stories: 1
- Exterior features: None
- Waterfront features: None
- Frontage type: Road
- Frontage length: 144
Lot
- Size: 0.27 Acres
- Dimensions: 144.27 x 147.94 x 157.70
Details
- Additional structures: None
- Zoning description: Site Condominium
- Special conditions: Standard
Construction
Type & style
- Home type: SingleFamily
- Architectural style: Conventional Frame
- Property subtype: Single Family Residence
Materials
- Other
Condition
- New construction: Yes
- Year built: 2025
Details
- Builder name: Veridea Group
Utilities & green energy
- Sewer: Public Sanitary
- Water: Public
- Utilities for property: Electricity Connected, Natural Gas Connected, Sewer Connected, Water Connected
Community & HOA
Community
- Subdivision: Hemlock Park
HOA
- Has HOA: Yes
- HOA fee: $118 quarterly
- HOA name: Hemlock Park Homeowners Association
Location
- Region: Marquette
Financial & listing details
- Price per square foot: $365/sqft
- Date on market: 1/17/2025
- Listing terms: Cash,Conventional
- Ownership: LLC
- Electric utility on property: Yes
Source: Veridea Group

