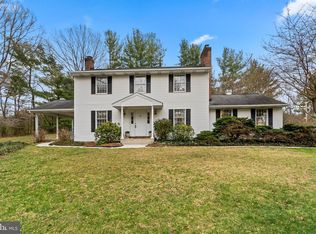Sold for $480,390
$480,390
3144 Coon Club Rd, Hampstead, MD 21074
3beds
1,865sqft
Single Family Residence
Built in 1985
2.08 Acres Lot
$500,600 Zestimate®
$258/sqft
$2,538 Estimated rent
Home value
$500,600
Estimated sales range
Not available
$2,538/mo
Zestimate® history
Loading...
Owner options
Explore your selling options
What's special
Welcome to your dream retreat in Hampstead, Maryland, where pristine upgrades meet tranquility on over two picturesque acres. Surrounded by mature trees, this property ensures privacy while providing a serene escape from the hustle and bustle of everyday life. As you step inside from the peaceful front porch, you are greeted by hardwood flooring and a warm, inviting living room, which welcomes an abundance of natural light through its charming bay window. This space seamlessly flows into the adjacent formal dining room—perfect for gatherings and entertaining. The spacious kitchen, featuring beautiful butcher block counters and an island with seating, invites culinary creativity and casual dining experiences. This home boasts three generously sized bedrooms, ideal for guests, a home office, or a cozy sanctuary for relaxation. The finished basement extends your living space, offering a versatile area for entertainment or unwinding after a long day with interior access from the attached garage. Outside, discover a lovely fenced rear yard, an ideal setting for family gatherings or peaceful evenings. Cool off in the above-ground pool during the warm summer months, while the expansive outdoor space beyond the fence presents endless possibilities for outdoor activities and enjoyment. Located in a highly desirable area with convenient access to both Westminster and Hampstead, this meticulously maintained home is the perfect balance of rural serenity and accessibility. Don’t miss the opportunity to make this beautiful property your own!
Zillow last checked: 8 hours ago
Listing updated: June 04, 2025 at 03:27am
Listed by:
Timothy rill 443-340-4904,
Cummings & Co. Realtors
Bought with:
Patrick Hawkins, 646666
The KW Collective
Source: Bright MLS,MLS#: MDCR2026226
Facts & features
Interior
Bedrooms & bathrooms
- Bedrooms: 3
- Bathrooms: 2
- Full bathrooms: 1
- 1/2 bathrooms: 1
- Main level bathrooms: 1
Primary bedroom
- Level: Upper
Bedroom 2
- Level: Upper
Bedroom 3
- Level: Upper
Dining room
- Level: Main
Family room
- Level: Lower
Foyer
- Level: Main
Kitchen
- Level: Main
Living room
- Level: Main
Heating
- Baseboard, Oil
Cooling
- Central Air, Electric
Appliances
- Included: Electric Water Heater
- Laundry: Has Laundry, Main Level
Features
- Breakfast Area, Crown Molding, Dining Area, Eat-in Kitchen, Kitchen Island, Other, Dry Wall
- Flooring: Hardwood, Luxury Vinyl, Wood
- Doors: Insulated
- Windows: Double Hung, Insulated Windows, Screens
- Basement: Partial,Improved,Heated,Garage Access,Interior Entry,Side Entrance,Walk-Out Access,Windows
- Has fireplace: No
Interior area
- Total structure area: 2,340
- Total interior livable area: 1,865 sqft
- Finished area above ground: 1,590
- Finished area below ground: 275
Property
Parking
- Total spaces: 8
- Parking features: Garage Faces Side, Inside Entrance, Driveway, Attached
- Attached garage spaces: 1
- Uncovered spaces: 7
Accessibility
- Accessibility features: Other
Features
- Levels: Two
- Stories: 2
- Has private pool: Yes
- Pool features: Above Ground, Private
- Fencing: Back Yard
- Has view: Yes
- View description: Garden, Trees/Woods
Lot
- Size: 2.08 Acres
- Features: Backs to Trees, Cleared, Front Yard, Landscaped, Rear Yard
Details
- Additional structures: Above Grade, Below Grade
- Parcel number: 0708039178
- Zoning: AGRIC
- Special conditions: Standard
Construction
Type & style
- Home type: SingleFamily
- Architectural style: Colonial
- Property subtype: Single Family Residence
Materials
- Brick, Vinyl Siding
- Foundation: Brick/Mortar
Condition
- Excellent
- New construction: No
- Year built: 1985
Utilities & green energy
- Sewer: On Site Septic
- Water: Well
Community & neighborhood
Security
- Security features: Main Entrance Lock, Smoke Detector(s)
Location
- Region: Hampstead
- Subdivision: None Available
Other
Other facts
- Listing agreement: Exclusive Right To Sell
- Ownership: Fee Simple
Price history
| Date | Event | Price |
|---|---|---|
| 5/23/2025 | Sold | $480,390+5.6%$258/sqft |
Source: | ||
| 4/14/2025 | Pending sale | $455,000$244/sqft |
Source: | ||
| 4/10/2025 | Listed for sale | $455,000+85%$244/sqft |
Source: | ||
| 9/25/2012 | Sold | $246,000+46.9%$132/sqft |
Source: Public Record Report a problem | ||
| 9/23/1999 | Sold | $167,500$90/sqft |
Source: Public Record Report a problem | ||
Public tax history
| Year | Property taxes | Tax assessment |
|---|---|---|
| 2025 | $3,949 +5.5% | $344,200 +3.9% |
| 2024 | $3,743 +4.1% | $331,233 +4.1% |
| 2023 | $3,596 +4.2% | $318,267 +4.2% |
Find assessor info on the county website
Neighborhood: 21074
Nearby schools
GreatSchools rating
- 7/10Hampstead Elementary SchoolGrades: PK-5Distance: 2.2 mi
- 7/10Shiloh Middle SchoolGrades: 6-8Distance: 2.1 mi
- 8/10Manchester Valley High SchoolGrades: 9-12Distance: 5.5 mi
Schools provided by the listing agent
- Elementary: Hampstead
- Middle: Shiloh
- High: Manchester Valley
- District: Carroll County Public Schools
Source: Bright MLS. This data may not be complete. We recommend contacting the local school district to confirm school assignments for this home.
Get a cash offer in 3 minutes
Find out how much your home could sell for in as little as 3 minutes with a no-obligation cash offer.
Estimated market value$500,600
Get a cash offer in 3 minutes
Find out how much your home could sell for in as little as 3 minutes with a no-obligation cash offer.
Estimated market value
$500,600
