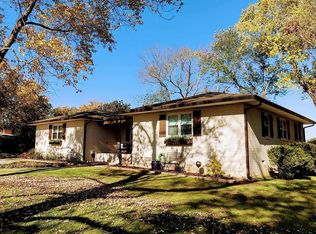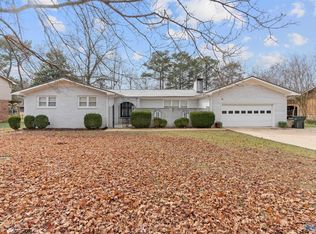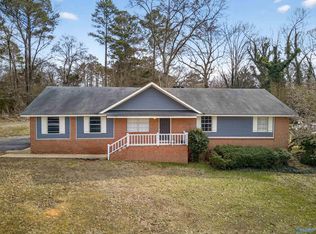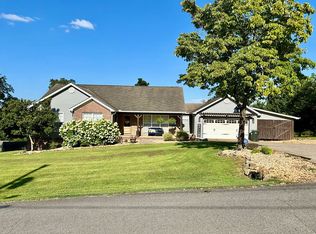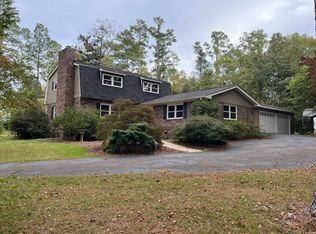SELLER CONCESSIONS of $5000!!
Step into modern comfort and style with this beautifully updated 3-bedroom, 2.5-bath home on sought-after Clemons Road, offering lake access just across the street and a boat ramp nearby. Every detail of this home has been thoughtfully refreshed — from its stunning finishes to its move-in-ready appeal. The spacious family room features a gorgeous fireplace with both wood and gas options and a granite hearth, creating the perfect place to relax. The kitchen and dining areas flow effortlessly, with a charming breakfast nook and plenty of natural light. A brand-new custom deck out back provides the ideal space for entertaining or quiet evenings outdoors. The large primary suite offers a walk-in closet and attic storage, while an additional flex room can serve as an office or extra bedroom. With all-new appliances, fixtures, and finishes throughout, this home feels brand new. Located in a highly desirable neighborhood with picturesque water views and just minutes from a boat launch, this property is truly one you'll want to call home.
For sale
Price cut: $10K (1/29)
$349,900
3144 Clemons Rd, Scottsboro, AL 35769
3beds
2,284sqft
Est.:
Single Family Residence
Built in 1978
1 Acres Lot
$345,800 Zestimate®
$153/sqft
$-- HOA
What's special
Gorgeous fireplaceAttic storageCharming breakfast nookLake accessBrand-new custom deckWalk-in closetLarge primary suite
- 114 days |
- 1,038 |
- 64 |
Zillow last checked: 8 hours ago
Listing updated: January 29, 2026 at 07:18am
Listed by:
Nelson Poore 256-605-7762,
Century 21 BELLORA,
Lora D Poore 256-605-0162,
Century 21 BELLORA
Source: Greater Chattanooga Realtors,MLS#: 1522781
Tour with a local agent
Facts & features
Interior
Bedrooms & bathrooms
- Bedrooms: 3
- Bathrooms: 3
- Full bathrooms: 2
- 1/2 bathrooms: 1
Primary bedroom
- Level: Second
- Area: 270
- Dimensions: 15 x 18
Bedroom
- Level: Second
- Area: 144
- Dimensions: 12 x 12
Bedroom
- Level: Second
- Area: 165
- Dimensions: 15 x 11
Dining room
- Level: First
- Area: 121
- Dimensions: 11 x 11
Kitchen
- Level: First
- Area: 120
- Dimensions: 12 x 10
Living room
- Level: First
- Area: 240
- Dimensions: 20 x 12
Heating
- Central, Natural Gas
Cooling
- Central Air
Appliances
- Included: Dishwasher, Free-Standing Electric Range, Free-Standing Refrigerator, Microwave
- Laundry: Main Level
Features
- Flooring: Luxury Vinyl
- Has basement: No
- Number of fireplaces: 1
- Fireplace features: Gas Log
Interior area
- Total structure area: 2,284
- Total interior livable area: 2,284 sqft
- Finished area above ground: 2,100
- Finished area below ground: 0
Property
Parking
- Total spaces: 2
- Parking features: Asphalt, Driveway, Garage Faces Side
- Attached garage spaces: 2
Features
- Levels: Two
- Stories: 2
- Patio & porch: Deck, Porch, Porch - Covered
- Exterior features: Rain Gutters
Lot
- Size: 1 Acres
- Features: Level
Details
- Additional structures: Outbuilding
- Parcel number: 3303080000034.000
Construction
Type & style
- Home type: SingleFamily
- Property subtype: Single Family Residence
Materials
- Brick, Vinyl Siding
- Foundation: Brick/Mortar
- Roof: Shingle
Condition
- New construction: No
- Year built: 1978
Utilities & green energy
- Sewer: Public Sewer
- Water: Public
- Utilities for property: Electricity Connected, Natural Gas Connected, Sewer Connected
Community & HOA
Community
- Features: Lake
- Subdivision: Metes & Bounds
HOA
- Has HOA: No
Location
- Region: Scottsboro
Financial & listing details
- Price per square foot: $153/sqft
- Tax assessed value: $193,700
- Annual tax amount: $2,009
- Date on market: 12/16/2025
- Listing terms: Cash,Conventional,FHA,VA Loan
Estimated market value
$345,800
$329,000 - $363,000
$2,327/mo
Price history
Price history
| Date | Event | Price |
|---|---|---|
| 1/29/2026 | Price change | $349,900-2.8%$153/sqft |
Source: Greater Chattanooga Realtors #1522781 Report a problem | ||
| 12/16/2025 | Listed for sale | $359,900$158/sqft |
Source: | ||
| 12/10/2025 | Contingent | $359,900$158/sqft |
Source: | ||
| 10/22/2025 | Listed for sale | $359,900-1.4%$158/sqft |
Source: Greater Chattanooga Realtors #1522781 Report a problem | ||
| 9/18/2025 | Listing removed | $364,900$160/sqft |
Source: Greater Chattanooga Realtors #1509221 Report a problem | ||
Public tax history
Public tax history
| Year | Property taxes | Tax assessment |
|---|---|---|
| 2024 | $1,879 +99.9% | $38,740 +99.9% |
| 2023 | $940 +9.6% | $19,380 +9.6% |
| 2022 | $857 | $17,680 |
Find assessor info on the county website
BuyAbility℠ payment
Est. payment
$1,876/mo
Principal & interest
$1664
Home insurance
$122
Property taxes
$90
Climate risks
Neighborhood: 35769
Nearby schools
GreatSchools rating
- 10/10Thurston T Nelson Elementary SchoolGrades: PK-KDistance: 1.8 mi
- 7/10Scottsboro Jr High SchoolGrades: 7-8Distance: 2.8 mi
- 6/10Scottsboro High SchoolGrades: 9-12Distance: 3.9 mi
Schools provided by the listing agent
- Elementary: Caldwell Elementary
- Middle: Collins Middle
- High: Scottsboro High School
Source: Greater Chattanooga Realtors. This data may not be complete. We recommend contacting the local school district to confirm school assignments for this home.
Open to renting?
Browse rentals near this home.- Loading
- Loading
