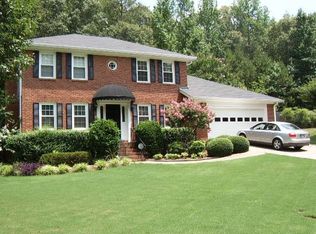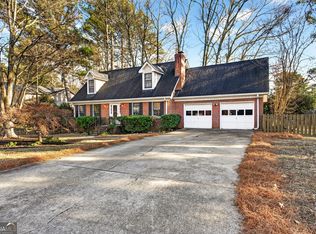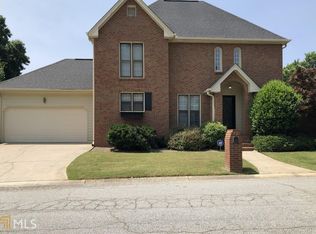Closed
$511,100
3144 Caintal Ct, Decatur, GA 30033
2beds
2,234sqft
Single Family Residence
Built in 1985
0.3 Acres Lot
$489,300 Zestimate®
$229/sqft
$2,471 Estimated rent
Home value
$489,300
$460,000 - $519,000
$2,471/mo
Zestimate® history
Loading...
Owner options
Explore your selling options
What's special
Make this great house your NEW HOME! Freshly painted inside and out, beautiful front yard and courtyard for relaxing evening and nights. New garage door. This home has 2 spacious master ensuites on the top floor. On the main floor you have a spacious living room with wood burning fireplace with gas starter, dining room with view to the courtyard, connected to the kitchen, breakfast room, pantry and Laundry closet. From the breakfast room go into a great sunroom, where you can enjoy relaxing time all year long. There is a new shed in the back. From the sunroom, walk outside to a beautiful courtyard that has been beautifully landscaped. Enjoy this perfect location for your morning coffee or your afternoon cocktails. From the courtyard you can go in to this additional space that we call Flex Room. You can use this Flex Room as a home office, gym, art studio and/or playroom. The main house has approximately 1,619 Sq. Ft., the sun room has approximately 245 Sq. Ft. and the Flex Room has approximately 370 Sq. Ft. for an approximate total 2,234 Sq. Ft. Make this house your HOME!
Zillow last checked: 8 hours ago
Listing updated: May 29, 2024 at 12:11pm
Listed by:
Joaquin Casajuana 770-633-1508,
Atlanta Communities
Bought with:
Ursula Lowther, 268827
Keller Williams Chattahoochee
Source: GAMLS,MLS#: 10284544
Facts & features
Interior
Bedrooms & bathrooms
- Bedrooms: 2
- Bathrooms: 3
- Full bathrooms: 2
- 1/2 bathrooms: 1
Kitchen
- Features: Breakfast Room, Pantry
Heating
- Natural Gas, Central
Cooling
- Electric, Ceiling Fan(s), Central Air
Appliances
- Included: Tankless Water Heater, Dryer, Washer, Dishwasher, Disposal, Microwave, Refrigerator
- Laundry: Laundry Closet
Features
- High Ceilings, Walk-In Closet(s)
- Flooring: Hardwood, Tile, Carpet, Vinyl
- Windows: Double Pane Windows, Window Treatments
- Basement: Crawl Space
- Number of fireplaces: 1
- Fireplace features: Living Room, Gas Starter
- Common walls with other units/homes: No Common Walls
Interior area
- Total structure area: 2,234
- Total interior livable area: 2,234 sqft
- Finished area above ground: 2,234
- Finished area below ground: 0
Property
Parking
- Parking features: Garage Door Opener, Garage, Kitchen Level
- Has garage: Yes
Features
- Levels: Two
- Stories: 2
- Patio & porch: Patio
- Fencing: Fenced,Wood
- Has view: Yes
- View description: City
- Waterfront features: No Dock Or Boathouse
- Body of water: None
Lot
- Size: 0.30 Acres
- Features: Corner Lot, Cul-De-Sac, Sloped
Details
- Additional structures: Shed(s)
- Parcel number: 18 146 04 008
- Other equipment: Satellite Dish
Construction
Type & style
- Home type: SingleFamily
- Architectural style: Brick 3 Side,Brick Front,Traditional
- Property subtype: Single Family Residence
Materials
- Concrete, Other, Brick
- Foundation: Block
- Roof: Composition
Condition
- Resale
- New construction: No
- Year built: 1985
Utilities & green energy
- Sewer: Public Sewer
- Water: Public
- Utilities for property: Underground Utilities, Cable Available, Electricity Available, High Speed Internet, Natural Gas Available, Phone Available, Sewer Available, Water Available
Green energy
- Energy efficient items: Insulation, Water Heater
Community & neighborhood
Security
- Security features: Security System, Carbon Monoxide Detector(s), Smoke Detector(s)
Community
- Community features: Pool, Sidewalks, Street Lights, Near Public Transport, Walk To Schools, Near Shopping
Location
- Region: Decatur
- Subdivision: Lindmoor Woods
HOA & financial
HOA
- Has HOA: No
- Services included: None
Other
Other facts
- Listing agreement: Exclusive Agency
- Listing terms: Cash,Conventional,FHA,VA Loan
Price history
| Date | Event | Price |
|---|---|---|
| 5/29/2024 | Sold | $511,100+4.3%$229/sqft |
Source: | ||
| 4/26/2024 | Pending sale | $490,000$219/sqft |
Source: | ||
| 4/22/2024 | Contingent | $490,000$219/sqft |
Source: | ||
| 4/19/2024 | Listed for sale | $490,000+164.9%$219/sqft |
Source: | ||
| 7/6/2012 | Sold | $185,000-7%$83/sqft |
Source: Public Record Report a problem | ||
Public tax history
| Year | Property taxes | Tax assessment |
|---|---|---|
| 2025 | $5,640 +24.8% | $179,280 +10% |
| 2024 | $4,520 +19.6% | $162,960 +3% |
| 2023 | $3,781 -3.6% | $158,160 +13.7% |
Find assessor info on the county website
Neighborhood: 30033
Nearby schools
GreatSchools rating
- 6/10Laurel Ridge Elementary SchoolGrades: PK-5Distance: 1 mi
- 5/10Druid Hills Middle SchoolGrades: 6-8Distance: 0.7 mi
- 6/10Druid Hills High SchoolGrades: 9-12Distance: 3.7 mi
Schools provided by the listing agent
- Elementary: Laurel Ridge
- Middle: Druid Hills
- High: Druid Hills
Source: GAMLS. This data may not be complete. We recommend contacting the local school district to confirm school assignments for this home.
Get a cash offer in 3 minutes
Find out how much your home could sell for in as little as 3 minutes with a no-obligation cash offer.
Estimated market value$489,300
Get a cash offer in 3 minutes
Find out how much your home could sell for in as little as 3 minutes with a no-obligation cash offer.
Estimated market value
$489,300


