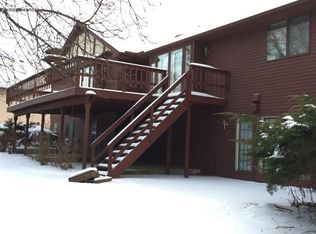Sold for $355,000 on 02/05/25
$355,000
3144 Beechtree Ln, Flushing, MI 48433
3beds
3,577sqft
Single Family Residence
Built in 1986
0.54 Acres Lot
$374,200 Zestimate®
$99/sqft
$2,973 Estimated rent
Home value
$374,200
$337,000 - $415,000
$2,973/mo
Zestimate® history
Loading...
Owner options
Explore your selling options
What's special
This meticulously maintained home is situated on a beautiful 1/2 acre lot with Cole Creek running through the back creating a peaceful park-like setting. Inside you'll find 3 bedrooms and 3 full baths, including a huge primary suite complete with it's own private bath featuring a jetted tub, shower, and walk in closet. The Great Room boasts beautiful hardwood flooring & a gas fireplace. Your kitchen is a chef's dream featuring hardwood floors, granite countertops, stainless steel appliances, a large pantry, and beautiful views of the backyard. A separate formal dining room adds additional space for hosting dinner parties and holiday gatherings. The first floor laundry and new furnace and A/C are huge benefits. The lower level offers approximately 1,600 sq. ft. of additional living space including a potential 4th bedroom. The home's outdoor space is just as impressive, offering a new two-level deck and in-ground sprinkler system. Just minutes from Seymour Elementary, making school runs a breeze.
Zillow last checked: 8 hours ago
Listing updated: February 05, 2025 at 01:31pm
Listed by:
Lisa Brotherton 810-516-3793,
REMAX Town & Country
Bought with:
Donna M Masiulis, 123042
Century 21 Signature Realty
Source: MiRealSource,MLS#: 50163991 Originating MLS: East Central Association of REALTORS
Originating MLS: East Central Association of REALTORS
Facts & features
Interior
Bedrooms & bathrooms
- Bedrooms: 3
- Bathrooms: 3
- Full bathrooms: 3
Bedroom 1
- Features: Carpet
- Level: Entry
- Area: 256
- Dimensions: 16 x 16
Bedroom 2
- Features: Carpet
- Level: Entry
- Area: 156
- Dimensions: 12 x 13
Bedroom 3
- Features: Carpet
- Level: Entry
- Area: 132
- Dimensions: 11 x 12
Bathroom 1
- Level: Entry
Bathroom 2
- Level: Entry
Bathroom 3
- Level: Basement
Dining room
- Features: Carpet
- Level: Entry
- Area: 120
- Dimensions: 12 x 10
Family room
- Features: Wood
- Level: Entry
- Area: 300
- Dimensions: 20 x 15
Kitchen
- Features: Wood
- Level: Entry
- Area: 264
- Dimensions: 22 x 12
Heating
- Forced Air, Natural Gas
Cooling
- Ceiling Fan(s), Central Air
Appliances
- Included: Dishwasher, Dryer, Humidifier, Microwave, Range/Oven, Refrigerator, Washer, Gas Water Heater
- Laundry: First Floor Laundry
Features
- Walk-In Closet(s), Pantry, Eat-in Kitchen
- Flooring: Hardwood, Carpet, Wood
- Windows: Window Treatments, Skylight(s)
- Basement: Partially Finished,Concrete
- Number of fireplaces: 1
- Fireplace features: Family Room, Gas
Interior area
- Total structure area: 3,992
- Total interior livable area: 3,577 sqft
- Finished area above ground: 1,996
- Finished area below ground: 1,581
Property
Parking
- Total spaces: 2
- Parking features: Garage, Attached, Electric in Garage, Garage Door Opener
- Attached garage spaces: 2
Features
- Levels: One
- Stories: 1
- Patio & porch: Deck
- Exterior features: Lawn Sprinkler
- Has spa: Yes
- Spa features: Spa/Jetted Tub
- Frontage type: Road
- Frontage length: 107
Lot
- Size: 0.54 Acres
- Dimensions: 107 x 298 x 52
- Features: Irregular Lot
Details
- Additional structures: Shed(s)
- Parcel number: 0834576013
- Zoning description: Residential
- Special conditions: Private
Construction
Type & style
- Home type: SingleFamily
- Architectural style: Ranch
- Property subtype: Single Family Residence
Materials
- Brick, Vinyl Siding
- Foundation: Basement, Concrete Perimeter
Condition
- New construction: No
- Year built: 1986
Utilities & green energy
- Sewer: Public Sanitary
- Water: Public
- Utilities for property: Cable/Internet Avail.
Community & neighborhood
Location
- Region: Flushing
- Subdivision: Beech Tree Farms
Other
Other facts
- Listing agreement: Exclusive Right To Sell
- Listing terms: Cash,Conventional,FHA,USDA Loan
- Road surface type: Paved
Price history
| Date | Event | Price |
|---|---|---|
| 2/5/2025 | Sold | $355,000+2.9%$99/sqft |
Source: | ||
| 1/8/2025 | Pending sale | $344,900$96/sqft |
Source: | ||
| 1/6/2025 | Listed for sale | $344,900$96/sqft |
Source: | ||
Public tax history
| Year | Property taxes | Tax assessment |
|---|---|---|
| 2024 | $3,223 | $152,500 +6.5% |
| 2023 | -- | $143,200 +12.1% |
| 2022 | -- | $127,700 +6.9% |
Find assessor info on the county website
Neighborhood: 48433
Nearby schools
GreatSchools rating
- 8/10Seymour Elementary SchoolGrades: PK,1-6Distance: 0.2 mi
- 8/10Flushing High SchoolGrades: 8-12Distance: 1.9 mi
- NAFlushing Early Childhood CenterGrades: PK-KDistance: 1.2 mi
Schools provided by the listing agent
- District: Flushing Community Schools
Source: MiRealSource. This data may not be complete. We recommend contacting the local school district to confirm school assignments for this home.

Get pre-qualified for a loan
At Zillow Home Loans, we can pre-qualify you in as little as 5 minutes with no impact to your credit score.An equal housing lender. NMLS #10287.
Sell for more on Zillow
Get a free Zillow Showcase℠ listing and you could sell for .
$374,200
2% more+ $7,484
With Zillow Showcase(estimated)
$381,684