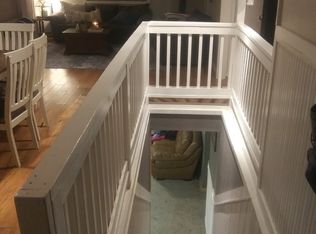Closed
$534,500
31436 Clearwater Rd, Grand Rapids, MN 55744
3beds
4,497sqft
Single Family Residence
Built in 2003
7.44 Acres Lot
$535,800 Zestimate®
$119/sqft
$3,483 Estimated rent
Home value
$535,800
$498,000 - $573,000
$3,483/mo
Zestimate® history
Loading...
Owner options
Explore your selling options
What's special
Unique and one of a kind log home in the heart of the Northwoods on over 7 acres. The authenticity and details are captivating the moment you step into the grand foyer. The main level offers an expansive open concept kitchen/dining/living space with windows overlooking the wilderness that surrounds. The primary suite includes its own walk-in closet and full bath with jacuzzi tub. Entertaining is a breeze in the walkout lower level with panoramic views, featuring a custom wet bar, cozy fireplace, and area for billiards. Two bedrooms and a full bath with large walk-in shower complete the layout. From the upstairs loft, enjoy a morning coffee on the deck or simply observe the trumpeter swans on the back pond. All surrounded by quality log architecture and fine details that can't be replicated. An oversized, 2 stall garage can encompass a workshop space, storage, and keeping vehicles from winter weather. With over 7 acres of privacy and the bonus of adjoining tax forfeit land, you'll have space to roam and room to play no matter what the day brings.
Zillow last checked: 8 hours ago
Listing updated: November 10, 2025 at 09:28am
Listed by:
Brett Beckfeld 218-256-8733,
COLDWELL BANKER NORTHWOODS,
LUKE GARNER 218-259-5342
Bought with:
Andrew Rosenquist
Elevate Realty LLC
Source: NorthstarMLS as distributed by MLS GRID,MLS#: 6748742
Facts & features
Interior
Bedrooms & bathrooms
- Bedrooms: 3
- Bathrooms: 4
- Full bathrooms: 2
- 1/2 bathrooms: 2
Bedroom 1
- Level: Main
- Area: 196 Square Feet
- Dimensions: 14 x 14
Bedroom 2
- Level: Lower
- Area: 182 Square Feet
- Dimensions: 13 x 14
Bedroom 3
- Level: Lower
- Area: 182 Square Feet
- Dimensions: 13 x 14
Dining room
- Level: Main
- Area: 192 Square Feet
- Dimensions: 12 x 16
Foyer
- Level: Main
- Area: 432 Square Feet
- Dimensions: 16 x 27
Kitchen
- Level: Main
- Area: 224 Square Feet
- Dimensions: 14 x 16
Living room
- Level: Main
- Area: 594 Square Feet
- Dimensions: 22 x 27
Loft
- Level: Upper
- Area: 405 Square Feet
- Dimensions: 15 x 27
Recreation room
- Level: Lower
- Area: 1558 Square Feet
- Dimensions: 38 x 41
Heating
- Ductless Mini-Split, Fireplace(s), Hot Water, Radiant Floor
Cooling
- Ductless Mini-Split
Features
- Basement: Full
- Number of fireplaces: 2
- Fireplace features: Gas
Interior area
- Total structure area: 4,497
- Total interior livable area: 4,497 sqft
- Finished area above ground: 2,451
- Finished area below ground: 2,046
Property
Parking
- Total spaces: 2
- Parking features: Detached
- Garage spaces: 2
- Details: Garage Dimensions (30 x 38)
Accessibility
- Accessibility features: None
Features
- Levels: One and One Half
- Stories: 1
- Patio & porch: Deck, Patio
Lot
- Size: 7.44 Acres
- Dimensions: 490' x Irregular
- Features: Many Trees
Details
- Foundation area: 2046
- Parcel number: 410284202
- Zoning description: Residential-Single Family
Construction
Type & style
- Home type: SingleFamily
- Property subtype: Single Family Residence
Materials
- Log
- Roof: Asphalt
Condition
- Age of Property: 22
- New construction: No
- Year built: 2003
Utilities & green energy
- Electric: Power Company: Lake Country Power
- Gas: Electric, Propane
- Sewer: Private Sewer
- Water: Private
Community & neighborhood
Location
- Region: Grand Rapids
HOA & financial
HOA
- Has HOA: No
Other
Other facts
- Road surface type: Paved
Price history
| Date | Event | Price |
|---|---|---|
| 11/10/2025 | Sold | $534,500-1.7%$119/sqft |
Source: | ||
| 9/24/2025 | Price change | $544,000-2.7%$121/sqft |
Source: | ||
| 9/4/2025 | Price change | $559,000-5.2%$124/sqft |
Source: | ||
| 7/7/2025 | Listed for sale | $589,900+53.2%$131/sqft |
Source: | ||
| 10/17/2018 | Sold | $385,000-3.7%$86/sqft |
Source: | ||
Public tax history
| Year | Property taxes | Tax assessment |
|---|---|---|
| 2024 | $4,977 -2.2% | $656,100 +9.7% |
| 2023 | $5,091 +12.8% | $597,900 |
| 2022 | $4,513 +0.4% | -- |
Find assessor info on the county website
Neighborhood: 55744
Nearby schools
GreatSchools rating
- 8/10East Rapids ElementaryGrades: K-5Distance: 10.1 mi
- 5/10Robert J. Elkington Middle SchoolGrades: 6-8Distance: 10.1 mi
- 7/10Grand Rapids Senior High SchoolGrades: 9-12Distance: 9.8 mi
Get pre-qualified for a loan
At Zillow Home Loans, we can pre-qualify you in as little as 5 minutes with no impact to your credit score.An equal housing lender. NMLS #10287.
