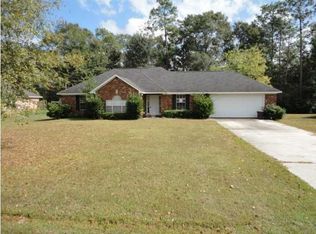Closed
$285,000
31434 Shambo Rd, Spanish Fort, AL 36527
3beds
1,620sqft
Residential
Built in 1999
0.46 Acres Lot
$301,400 Zestimate®
$176/sqft
$1,915 Estimated rent
Home value
$301,400
$286,000 - $316,000
$1,915/mo
Zestimate® history
Loading...
Owner options
Explore your selling options
What's special
Welcome Home! Your Spanish Fort home on 1/2 acre w/NO HOA has hit the market! Don't walk, RUN to schedule your showing today! USDA Eligable! 2020 Roof! 2022 Hot water heater! Home has been updated and freshly painted. As you enter your home you are greeted by your foyer. Foyer leads into your eat in kitchen. Kitchen features great counter top space w/seating, stainless steel appliances, and over sized eat in space. Off of your kitchen is a large living space with trey ceiling and fireplace. Home is a split floor plan. Primary bedroom is located off of your living room. Primary bedroom features trey ceiling and crown molding. Primary bedroom leads into your primary bathroom. Primary bathroom features double vanity, jacuzzi tub, walk in shower, and his and her closet. Two other spacious bedrooms w/crown molding and full bathroom! Home is located on an ideal 1/2 lot acre lot that is fully fenced w/a great back patio. Great space for entertaining w/endless possibilities! Schedule your showing TODAY!
Zillow last checked: 8 hours ago
Listing updated: April 12, 2024 at 05:14pm
Listed by:
Rachel Romash Reese CELL:251-545-5215,
Elite Real Estate Solutions, LLC
Bought with:
James Henderson
Realty Executives Bay Group
Source: Baldwin Realtors,MLS#: 358001
Facts & features
Interior
Bedrooms & bathrooms
- Bedrooms: 3
- Bathrooms: 2
- Full bathrooms: 2
- Main level bedrooms: 3
Primary bedroom
- Features: Multiple Walk in Closets
- Level: Main
- Area: 306
- Dimensions: 17 x 18
Bedroom 2
- Level: Main
- Area: 156
- Dimensions: 13 x 12
Bedroom 3
- Level: Main
- Area: 168
- Dimensions: 14 x 12
Primary bathroom
- Features: Double Vanity, Jetted Tub, Separate Shower, Private Water Closet
Dining room
- Features: Breakfast Area-Kitchen, Dining/Kitchen Combo
Kitchen
- Level: Main
- Area: 144
- Dimensions: 12 x 12
Living room
- Level: Main
- Area: 342
- Dimensions: 18 x 19
Heating
- Electric
Cooling
- Ceiling Fan(s)
Appliances
- Included: Dishwasher, Microwave, Electric Range, Refrigerator w/Ice Maker
Features
- Eat-in Kitchen, Ceiling Fan(s)
- Flooring: Tile
- Windows: Double Pane Windows
- Has basement: No
- Number of fireplaces: 1
- Fireplace features: Living Room
Interior area
- Total structure area: 1,620
- Total interior livable area: 1,620 sqft
Property
Parking
- Total spaces: 2
- Parking features: Attached, Garage, Garage Door Opener
- Attached garage spaces: 2
Features
- Levels: One
- Stories: 1
- Patio & porch: Patio
- Exterior features: Termite Contract
- Has spa: Yes
- Fencing: Fenced
- Has view: Yes
- View description: None
- Waterfront features: No Waterfront
Lot
- Size: 0.46 Acres
- Dimensions: 100 x 200
- Features: Less than 1 acre
Details
- Parcel number: 3304190000002.022
- Zoning description: Single Family Residence
Construction
Type & style
- Home type: SingleFamily
- Architectural style: Traditional
- Property subtype: Residential
Materials
- Stucco, Hardboard
- Foundation: Slab
- Roof: Composition
Condition
- Resale
- New construction: No
- Year built: 1999
Utilities & green energy
- Sewer: Baldwin Co Sewer Service
- Water: Spanish Fort Water
- Utilities for property: Riviera Utilities
Community & neighborhood
Community
- Community features: None
Location
- Region: Spanish Fort
- Subdivision: Doe Ann
Other
Other facts
- Ownership: Whole/Full
Price history
| Date | Event | Price |
|---|---|---|
| 4/12/2024 | Sold | $285,000-5%$176/sqft |
Source: | ||
| 2/28/2024 | Listed for sale | $299,900+70.9%$185/sqft |
Source: | ||
| 2/1/2017 | Sold | $175,500+18.2%$108/sqft |
Source: Public Record | ||
| 9/9/2008 | Sold | $148,500$92/sqft |
Source: Public Record | ||
Public tax history
| Year | Property taxes | Tax assessment |
|---|---|---|
| 2025 | $806 +25.3% | $27,440 +23.6% |
| 2024 | $643 -0.8% | $22,200 -0.7% |
| 2023 | $648 | $22,360 +18.6% |
Find assessor info on the county website
Neighborhood: 36527
Nearby schools
GreatSchools rating
- 10/10Rockwell Elementary SchoolGrades: PK-6Distance: 0.8 mi
- 10/10Spanish Fort Middle SchoolGrades: 7-8Distance: 3.2 mi
- 10/10Spanish Fort High SchoolGrades: 9-12Distance: 2.2 mi
Schools provided by the listing agent
- Elementary: Rockwell Elementary
- Middle: Spanish Fort Middle
- High: Spanish Fort High
Source: Baldwin Realtors. This data may not be complete. We recommend contacting the local school district to confirm school assignments for this home.

Get pre-qualified for a loan
At Zillow Home Loans, we can pre-qualify you in as little as 5 minutes with no impact to your credit score.An equal housing lender. NMLS #10287.
Sell for more on Zillow
Get a free Zillow Showcase℠ listing and you could sell for .
$301,400
2% more+ $6,028
With Zillow Showcase(estimated)
$307,428