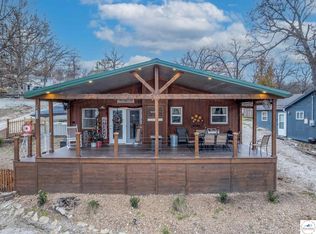Affordable, Completely furnished, Turn key! 2 bedroom, (lower level bedroom is non-conforming) 1.5 bath, waterfront lake home in White Branch subdivision with 1 slip dock & detached 1 car garage. You'll enjoy an open concept living rm. w/ fireplace, dining rm. walk out to deck, & kitchen all open. Full deck across the back of the home with additional deck off the garage. Enjoy the screened in porch for additional outdoor living. Finished, walk out basement with family room and non-conforming additional bedroom with french doors to covered patio overlooking the lake. Quiet cove. Close to several restaurants and marina. This is a great first lake home or also perfect for a retirement home. Close to town and several restaurants. This home is completely furnished..furniture, appliances, tv, stereo, speakers, bedding, dishes, cook wear, 16' Jon boat with 25hp Evinrude boat included.
This property is off market, which means it's not currently listed for sale or rent on Zillow. This may be different from what's available on other websites or public sources.

