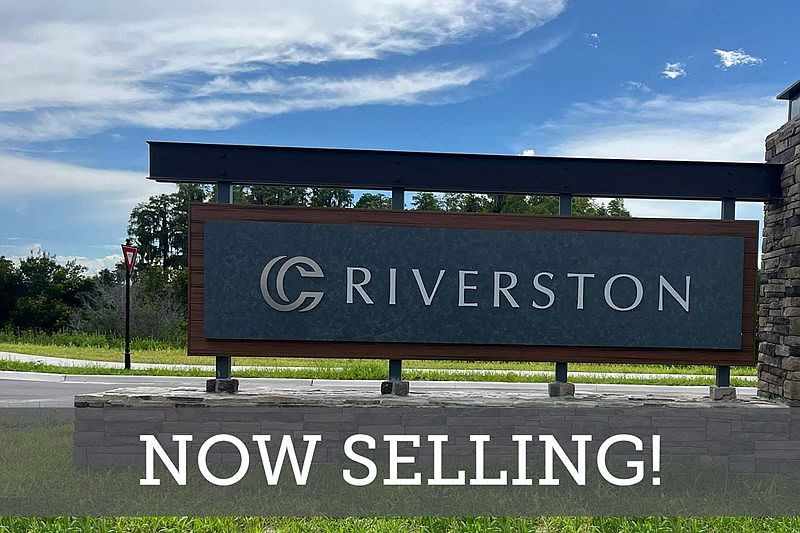One or more photo(s) has been virtually staged. Welcome to The Colston by David Weekley Homes, an exquisite home nestled in the highly sought-after Chapel Crossings community in Wesley Chapel! This stunning home is located on an oversized lot that backs up to a serene pond and lush conservation area that provides the perfect blend of luxury, tranquility, and convenience. Step inside to discover a thoughtfully designed floor plan that includes a welcoming study, a peaceful lanai, and a versatile TV Room — ideal spaces for relaxation or entertaining. The heart of the home, the kitchen, is a true showstopper, offering cathedral ceilings, a spacious island, ample cabinetry, and a large walk-in pantry, making it a chef's dream. Retreat to your private Owner’s Suite, a luxurious haven featuring a large walk-in closet and a spa-like en suite bathroom, offering ultimate comfort and relaxation. The three secondary bedrooms are perfectly situated for privacy and comfort, ideal for family members or overnight guests. This home also comes with the peace of mind that comes with David Weekley’s industry-leading warranty, ensuring the highest standards of craftsmanship and customer satisfaction. Chapel Crossings offers an incredible array of amenities, including a clubhouse, resort-style pool, lazy river, pickleball courts, dog parks, playgrounds, and walking and biking trails — all within walking distance from your front door. Experience the best in design, choice, and service in Wesley Chapel, FL.
Pending
Special offer
$699,990
31430 Hayman Loop, Wesley Chapel, FL 33545
4beds
3,035sqft
Single Family Residence
Built in 2025
8,101 Square Feet Lot
$687,700 Zestimate®
$231/sqft
$7/mo HOA
What's special
Spacious islandPeaceful lanaiThree secondary bedroomsWelcoming studyVersatile tv roomOversized lotThoughtfully designed floor plan
- 149 days
- on Zillow |
- 366 |
- 12 |
Zillow last checked: 7 hours ago
Listing updated: July 16, 2025 at 06:42am
Listing Provided by:
Robert St. Pierre 813-422-6183,
WEEKLEY HOMES REALTY COMPANY 866-493-3553
Source: Stellar MLS,MLS#: TB8356234 Originating MLS: Suncoast Tampa
Originating MLS: Suncoast Tampa

Travel times
Schedule tour
Select your preferred tour type — either in-person or real-time video tour — then discuss available options with the builder representative you're connected with.
Select a date
Facts & features
Interior
Bedrooms & bathrooms
- Bedrooms: 4
- Bathrooms: 3
- Full bathrooms: 3
Primary bedroom
- Features: Walk-In Closet(s)
- Level: First
- Area: 232.5 Square Feet
- Dimensions: 15x15.5
Kitchen
- Level: First
- Area: 200 Square Feet
- Dimensions: 10x20
Living room
- Level: First
- Area: 302.25 Square Feet
- Dimensions: 19.5x15.5
Heating
- Central
Cooling
- Central Air
Appliances
- Included: Oven, Cooktop, Dishwasher, Disposal, Microwave, Range Hood
- Laundry: Inside, Laundry Room
Features
- Cathedral Ceiling(s), High Ceilings, Kitchen/Family Room Combo, Living Room/Dining Room Combo, Pest Guard System, Primary Bedroom Main Floor, Thermostat, Tray Ceiling(s), Vaulted Ceiling(s), Walk-In Closet(s)
- Flooring: Carpet, Laminate, Tile
- Doors: Sliding Doors
- Has fireplace: No
Interior area
- Total structure area: 3,909
- Total interior livable area: 3,035 sqft
Video & virtual tour
Property
Parking
- Total spaces: 4
- Parking features: Garage - Attached
- Attached garage spaces: 4
- Details: Garage Dimensions: 18x39
Features
- Levels: One
- Stories: 1
- Exterior features: Rain Gutters, Sprinkler Metered
- Has view: Yes
- View description: Pond
- Has water view: Yes
- Water view: Pond
Lot
- Size: 8,101 Square Feet
Details
- Parcel number: 1026200120030000030
- Zoning: RESI
- Special conditions: None
Construction
Type & style
- Home type: SingleFamily
- Property subtype: Single Family Residence
Materials
- Block, HardiPlank Type, Stucco
- Foundation: Slab
- Roof: Shingle
Condition
- Completed
- New construction: Yes
- Year built: 2025
Details
- Builder model: The Colston
- Builder name: David Weekley Homes
Utilities & green energy
- Sewer: None
- Water: None
- Utilities for property: Electricity Available, Sprinkler Recycled, Underground Utilities, Water Available
Community & HOA
Community
- Subdivision: Chapel Crossings - Classic Series
HOA
- Has HOA: Yes
- HOA fee: $7 monthly
- HOA name: Inframark
- Pet fee: $0 monthly
Location
- Region: Wesley Chapel
Financial & listing details
- Price per square foot: $231/sqft
- Annual tax amount: $3,593
- Date on market: 2/28/2025
- Ownership: Fee Simple
- Total actual rent: 0
- Electric utility on property: Yes
- Road surface type: Paved
About the community
PoolGolfCourseParkClubhouse+ 1 more
David Weekley Homes is now building new homes in Chapel Crossings - Classic Series! This master-planned community is nestled in the Riverston neighborhood of Wesley Chapel, FL, and features a selection of innovative floor plans built on 60-foot homesites. Whether you build from the ground up or select one of our Quick Move-in Homes in Chapel Crossings - Classic Series, you'll delight in excellent Customer Service from a trusted Tampa home builder, as well as:Abbott Station Social Hub featuring resort-style pool with lazy river and clubhouse with kitchen and fitness center; Pocket parks, open space areas and dog park ; Convenient to The Shops at Wiregrass, Tampa Premium Outlets, state-of-the-art healthcare facilities and numerous county parks; Easy access to I-75 and I-275, providing a convenient commute to the University of South Florida, Downtown Tampa and the Westshore Business District; Students attend Pasco County School District schools, including New River Elementary, Thomas E. Weightman Middle and Wesley Chapel High schools
4.99% Interest Rate on Select Homes in the Tampa, Manatee and Sarasota Area
4.99% Interest Rate on Select Homes in the Tampa, Manatee and Sarasota Area. Offer valid May, 1, 2025 to September, 24, 2025.Source: David Weekley Homes

