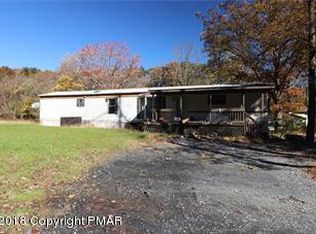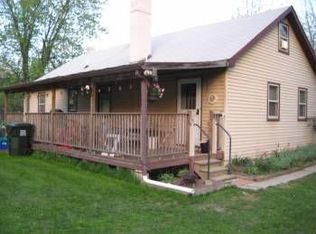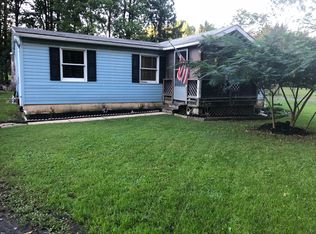Sold for $380,000 on 06/20/25
$380,000
3143 Welshtown Rd, Slatington, PA 18080
4beds
2,244sqft
Single Family Residence
Built in 1978
1.86 Acres Lot
$390,700 Zestimate®
$169/sqft
$2,560 Estimated rent
Home value
$390,700
$352,000 - $434,000
$2,560/mo
Zestimate® history
Loading...
Owner options
Explore your selling options
What's special
Welcome to this beautifully maintained, original-owner home, offering 2,000 sq ft of living space on nearly two acres of land. This split-level home features a smart and spacious layout, including four generously sized bedrooms, one and a half baths, a family room and game room that could easily serve as an exercise area or home office. The updated kitchen offers ample space with plenty of cabinets for storage and countertops for preparing meals. The dining room and living room complete this level, providing a comfortable flow for everyday living and entertaining. Enjoy cozy evenings in the family room by the wood-burning fireplace, or step out onto the professionally hardscaped back patio during the warmer months for outdoor relaxation. Car lovers will be thrilled with the detached, oversized two-car garage—a perfect setup for car enthusiasts or anyone needing additional storage or workshop space. The property includes a new roof and provides ample outdoor space for recreation, relaxation, or even future expansion. Don’t miss the opportunity to make this unique property yours!
Zillow last checked: 8 hours ago
Listing updated: June 20, 2025 at 12:34pm
Listed by:
Nick Smith 610-751-8280,
Coldwell Banker Hearthside,
Heather Fehr 610-570-4393,
Coldwell Banker Hearthside
Bought with:
Kirby L. Tapper, RS359542
Sunflower Realty Company
Source: GLVR,MLS#: 755353 Originating MLS: Lehigh Valley MLS
Originating MLS: Lehigh Valley MLS
Facts & features
Interior
Bedrooms & bathrooms
- Bedrooms: 4
- Bathrooms: 2
- Full bathrooms: 1
- 1/2 bathrooms: 1
Bedroom
- Description: Laminate flooring
- Level: First
- Dimensions: 11.00 x 13.00
Bedroom
- Description: Laminate flooring, Private access to hall bath, Large closet
- Level: Third
- Dimensions: 15.00 x 13.00
Bedroom
- Description: Laminate flooring
- Level: Third
- Dimensions: 12.00 x 9.00
Bedroom
- Description: Laminate flooring
- Level: Third
- Dimensions: 11.00 x 12.00
Breakfast room nook
- Description: Laminate flooring, Ceiling fan
- Level: Second
- Dimensions: 10.00 x 11.00
Family room
- Description: Laminate flooring, Wood stove, Sliders to patio
- Level: First
- Dimensions: 20.00 x 13.00
Foyer
- Description: Slate flooring
- Level: First
- Dimensions: 6.00 x 7.00
Other
- Description: Tile flooring, Tub/shower
- Level: Third
- Dimensions: 11.00 x 9.00
Half bath
- Description: Tile flooring
- Level: First
- Dimensions: 4.00 x 4.00
Kitchen
- Description: Laminate flooring
- Level: Second
- Dimensions: 11.00 x 9.00
Living room
- Description: Laminate flooring, Picture window, Ceiling fan
- Level: Second
- Dimensions: 19.00 x 13.00
Other
- Description: Storage
- Level: Basement
- Dimensions: 14.00 x 6.00
Recreation
- Description: Vinyl flooring, Wood stove
- Level: Basement
- Dimensions: 19.00 x 17.00
Heating
- Baseboard, Electric, Wood Stove
Cooling
- Ceiling Fan(s), None
Appliances
- Included: Dryer, Electric Oven, Electric Range, Electric Water Heater, Refrigerator, Washer
- Laundry: Main Level
Features
- Dining Area, Kitchen Island, Family Room Main Level
- Flooring: Laminate, Resilient, Slate, Tile, Vinyl
- Basement: Partial,Partially Finished,Rec/Family Area
Interior area
- Total interior livable area: 2,244 sqft
- Finished area above ground: 1,944
- Finished area below ground: 300
Property
Parking
- Total spaces: 2
- Parking features: Driveway, Detached, Garage
- Garage spaces: 2
- Has uncovered spaces: Yes
Features
- Levels: Multi/Split
- Stories: 3
- Patio & porch: Covered, Patio, Porch
- Exterior features: Porch, Patio, Shed
Lot
- Size: 1.86 Acres
- Features: Flat
Details
- Additional structures: Shed(s)
- Parcel number: 555235444563001
- Zoning: R-Rural
- Special conditions: Estate
Construction
Type & style
- Home type: SingleFamily
- Architectural style: Split Level
- Property subtype: Single Family Residence
Materials
- Aluminum Siding, Brick
- Roof: Asphalt,Fiberglass
Condition
- Unknown
- Year built: 1978
Utilities & green energy
- Sewer: Septic Tank
- Water: Well
Community & neighborhood
Location
- Region: Slatington
- Subdivision: Not in Development
Other
Other facts
- Listing terms: Cash,Conventional
- Ownership type: Fee Simple
Price history
| Date | Event | Price |
|---|---|---|
| 6/20/2025 | Sold | $380,000-2.3%$169/sqft |
Source: | ||
| 4/18/2025 | Pending sale | $389,000$173/sqft |
Source: | ||
| 4/10/2025 | Listed for sale | $389,000$173/sqft |
Source: | ||
Public tax history
| Year | Property taxes | Tax assessment |
|---|---|---|
| 2025 | $6,601 +3.9% | $219,500 |
| 2024 | $6,354 +2.8% | $219,500 |
| 2023 | $6,179 | $219,500 |
Find assessor info on the county website
Neighborhood: 18080
Nearby schools
GreatSchools rating
- 6/10Slatington El SchoolGrades: 3-6Distance: 1.4 mi
- 5/10Northern Lehigh Middle SchoolGrades: 7-8Distance: 1.5 mi
- 6/10Northern Lehigh Senior High SchoolGrades: 9-12Distance: 1.4 mi
Schools provided by the listing agent
- District: Northern Lehigh
Source: GLVR. This data may not be complete. We recommend contacting the local school district to confirm school assignments for this home.

Get pre-qualified for a loan
At Zillow Home Loans, we can pre-qualify you in as little as 5 minutes with no impact to your credit score.An equal housing lender. NMLS #10287.
Sell for more on Zillow
Get a free Zillow Showcase℠ listing and you could sell for .
$390,700
2% more+ $7,814
With Zillow Showcase(estimated)
$398,514

