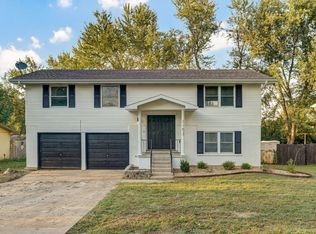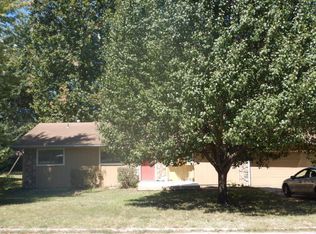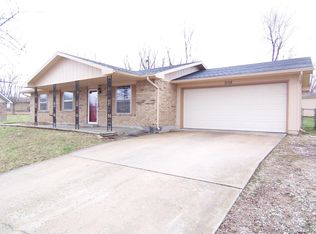Closed
Price Unknown
3143 W Winchester Road, Springfield, MO 65807
3beds
1,584sqft
Single Family Residence
Built in 1970
0.25 Acres Lot
$242,700 Zestimate®
$--/sqft
$1,413 Estimated rent
Home value
$242,700
$231,000 - $255,000
$1,413/mo
Zestimate® history
Loading...
Owner options
Explore your selling options
What's special
Updated split-level home featuring 1,584 SF with 2 separate living areas. HVAC was replaced in August 2017, and the warranty continues with new buyer. The kitchen has been updated to include granite counters, tile backsplash, tile flooring featuring a beautiful inlaid mosaic design, under counter sink with newer faucet and NEW Appliances. The living area is accented with granite tops on the surrounding ledges and window sills. The master bathroom has also been updated with a pedestal sink and accent mirror. The hall bathroom features a unique wood ceiling, tile shower with accent tile shelving and an accent mirror. The walkout basement features a large living room and spacious laundry room. The inside of the home was painted last summer.
Zillow last checked: 8 hours ago
Listing updated: August 02, 2024 at 01:59pm
Listed by:
Brett Reinhart 417-894-0667,
Murney Associates - Primrose
Bought with:
Elisabeth Joy Goodman, 2021014096
Keller Williams
Source: SOMOMLS,MLS#: 60250452
Facts & features
Interior
Bedrooms & bathrooms
- Bedrooms: 3
- Bathrooms: 2
- Full bathrooms: 2
Heating
- Central, Forced Air, Electric
Cooling
- Ceiling Fan(s), Central Air
Appliances
- Included: Dishwasher, Disposal, Electric Water Heater, Exhaust Fan, Microwave
- Laundry: In Basement, In Garage, W/D Hookup
Features
- Granite Counters, High Speed Internet, Walk-in Shower
- Flooring: Carpet, Laminate, Tile, Wood
- Windows: Blinds, Shutters, Tilt-In Windows
- Basement: Partially Finished,Full
- Attic: Access Only:No Stairs
- Has fireplace: No
Interior area
- Total structure area: 1,584
- Total interior livable area: 1,584 sqft
- Finished area above ground: 1,056
- Finished area below ground: 528
Property
Parking
- Total spaces: 2
- Parking features: Driveway, Garage Faces Front
- Attached garage spaces: 2
- Has uncovered spaces: Yes
Features
- Levels: One
- Stories: 1
- Patio & porch: Covered, Front Porch
- Exterior features: Rain Gutters
- Fencing: Chain Link,Partial
Lot
- Size: 0.25 Acres
- Dimensions: 74 x 145
- Features: Easements
Details
- Parcel number: 881809206024
Construction
Type & style
- Home type: SingleFamily
- Architectural style: Raised Ranch,Split Level
- Property subtype: Single Family Residence
Materials
- Vinyl Siding
- Foundation: Slab
- Roof: Composition
Condition
- Year built: 1970
Utilities & green energy
- Sewer: Public Sewer
- Water: Public
- Utilities for property: Cable Available
Community & neighborhood
Location
- Region: Springfield
- Subdivision: Countryside Estates
Other
Other facts
- Listing terms: Cash,Conventional,FHA,VA Loan
- Road surface type: Asphalt
Price history
| Date | Event | Price |
|---|---|---|
| 10/10/2023 | Sold | -- |
Source: | ||
| 9/6/2023 | Pending sale | $229,950$145/sqft |
Source: | ||
| 8/25/2023 | Listed for sale | $229,950+79.8%$145/sqft |
Source: | ||
| 11/1/2018 | Sold | -- |
Source: Agent Provided Report a problem | ||
| 9/29/2018 | Pending sale | $127,900$81/sqft |
Source: Murney Associates, Realtors #60114238 Report a problem | ||
Public tax history
| Year | Property taxes | Tax assessment |
|---|---|---|
| 2025 | $1,227 +10.1% | $23,810 +18.3% |
| 2024 | $1,114 +0.5% | $20,120 |
| 2023 | $1,108 +5.1% | $20,120 +2.5% |
Find assessor info on the county website
Neighborhood: 65807
Nearby schools
GreatSchools rating
- 6/10Jeffries Elementary SchoolGrades: PK-5Distance: 0.6 mi
- 8/10Carver Middle SchoolGrades: 6-8Distance: 0.9 mi
- 4/10Parkview High SchoolGrades: 9-12Distance: 3.9 mi
Schools provided by the listing agent
- Elementary: SGF-Jeffries
- Middle: SGF-Carver
- High: SGF-Parkview
Source: SOMOMLS. This data may not be complete. We recommend contacting the local school district to confirm school assignments for this home.


