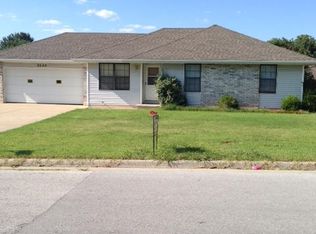Closed
Price Unknown
3143 W Morningside Street, Springfield, MO 65807
3beds
1,128sqft
Single Family Residence
Built in 1991
9,583.2 Square Feet Lot
$186,200 Zestimate®
$--/sqft
$1,419 Estimated rent
Home value
$186,200
$168,000 - $207,000
$1,419/mo
Zestimate® history
Loading...
Owner options
Explore your selling options
What's special
Welcome to 3143 West Morningside St., Springfield, MO! This 3-bedroom, 2-bathroom home offers comfort, style, and convenience. Step inside the home to find a vaulted ceiling in the living room with an open concept to the dining area and kitchen creating an open and airy feel to this home. Inside you will find vinyl flooring and carpet. The kitchen offers oak cabinets, tile backsplash and the appliances shown in photos. As you move through the home there are two bedrooms with closets and a full bathroom located in the hall with a tub/shower combo. The nice size master bedroom boasts a walk-in closet and private bathroom.Enjoy outdoor living on the back porch overlooking a privacy-fenced backyard with a storage shed, ideal for gardening or extra storage. Recent updates include a storm shelter installed in 2020 for safety during severe weather. New HVAC system and hot water heater (2021) and a new garage door (2021), providing recent updates in the last 4 years. Located near local amenities, this home combines comfort with convenience. Don't miss the opportunity to make this lovely property your new home! Schedule a showing today!
Zillow last checked: 8 hours ago
Listing updated: January 10, 2025 at 01:42pm
Listed by:
Andrea S Rogers 417-733-2209,
Rogers & Associates Realty, LLC
Bought with:
Misty L. McIntosh, 2015015212
Realty ONE Group Grand
Source: SOMOMLS,MLS#: 60283062
Facts & features
Interior
Bedrooms & bathrooms
- Bedrooms: 3
- Bathrooms: 2
- Full bathrooms: 2
Heating
- Central, Natural Gas
Cooling
- Central Air
Appliances
- Included: Electric Cooktop, Refrigerator, Disposal, Dishwasher
- Laundry: Main Level
Features
- Windows: Drapes, Blinds
- Has basement: No
- Attic: Pull Down Stairs
- Has fireplace: No
Interior area
- Total structure area: 1,128
- Total interior livable area: 1,128 sqft
- Finished area above ground: 1,128
- Finished area below ground: 0
Property
Parking
- Total spaces: 2
- Parking features: Driveway
- Attached garage spaces: 2
- Has uncovered spaces: Yes
Features
- Levels: One
- Stories: 1
- Patio & porch: Enclosed, Covered, Deck
- Fencing: Privacy
Lot
- Size: 9,583 sqft
Details
- Additional structures: Shed(s)
- Parcel number: 1804202047
Construction
Type & style
- Home type: SingleFamily
- Architectural style: Ranch
- Property subtype: Single Family Residence
Materials
- Stone, Vinyl Siding
- Foundation: Permanent, Poured Concrete
- Roof: Composition
Condition
- Year built: 1991
Utilities & green energy
- Sewer: Public Sewer
- Water: Public
Community & neighborhood
Location
- Region: Springfield
- Subdivision: South Creek
Other
Other facts
- Listing terms: Cash,VA Loan,FHA,Conventional
Price history
| Date | Event | Price |
|---|---|---|
| 1/9/2025 | Sold | -- |
Source: | ||
| 12/7/2024 | Pending sale | $195,000$173/sqft |
Source: | ||
| 12/4/2024 | Listed for sale | $195,000+50.1%$173/sqft |
Source: | ||
| 1/2/2020 | Listing removed | $129,900$115/sqft |
Source: EXP Realty, LLC #60147819 Report a problem | ||
| 12/7/2019 | Pending sale | $129,900$115/sqft |
Source: EXP Realty, LLC #60147819 Report a problem | ||
Public tax history
| Year | Property taxes | Tax assessment |
|---|---|---|
| 2025 | $1,493 +9.3% | $28,970 +17.5% |
| 2024 | $1,366 +0.5% | $24,660 |
| 2023 | $1,358 +17.3% | $24,660 +14.4% |
Find assessor info on the county website
Neighborhood: Sherwood
Nearby schools
GreatSchools rating
- 6/10Sherwood Elementary SchoolGrades: K-5Distance: 0.2 mi
- 8/10Carver Middle SchoolGrades: 6-8Distance: 0.4 mi
- 4/10Parkview High SchoolGrades: 9-12Distance: 3 mi
Schools provided by the listing agent
- Elementary: SGF-Sherwood
- Middle: SGF-Carver
- High: SGF-Parkview
Source: SOMOMLS. This data may not be complete. We recommend contacting the local school district to confirm school assignments for this home.
