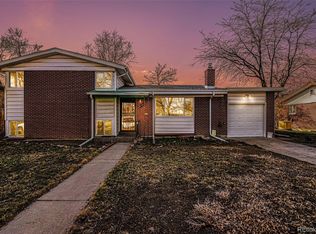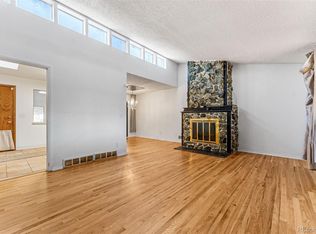Updated and move in ready! Newer windows, new furnace in 2016, Central A/C, newer roof, appliances and paint. Spacious 4 bedroom 2 bathrooms plus finished basement. Remodeled kitchen has granite counters, stainless appliances w/gas cooktop, and built in wine cooler. Travertine tile in kitchen, main level hardwood floors. Remodeled bathrooms! Huge fenced yard with large tree and landscaping. Great covered patio and utility shed. Perfect location one mile to Anschutz Medical Campus, UCHSC complex, Children's and VA hosp. plus health and wellness center. 20 mins to DIA. Two blocks to Sand Creek with playground, ponds, nature preserve and access to open space and trail system. Minutes to Stapleton, Lowry and Stanley Market with restaurants and entertaining district. Light rail to downtown or DIA. This home adorable and ready for your buyers!
This property is off market, which means it's not currently listed for sale or rent on Zillow. This may be different from what's available on other websites or public sources.

