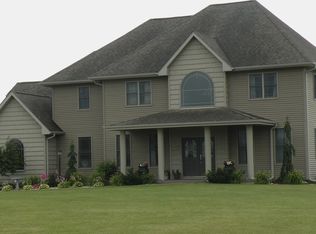Exceptional Valley Oaks area location! 18 ft ceiling in the Living Room with floor to ceiling windows. Custom built-ins & gas fireplace. Huge efficient kitchen with hickory cabinets, granite counter tops, large island & ceramic tile floor. Breakfast area offers a great view. Brazilian cherry wood graces the dining room floor surrounded by oak. The office or den off the entry way has walnut flooring bordered by oak. Well appointed Master Suite with walk-in closet, 4x7 shower & jetted tub. Main floor laundry off 3 car garage. Main level guest powder room. Two bedrooms with egress windows on walk-out lower level. Storage & shop room could easily be finished for a media room or family room. Very unique custom home!
This property is off market, which means it's not currently listed for sale or rent on Zillow. This may be different from what's available on other websites or public sources.
