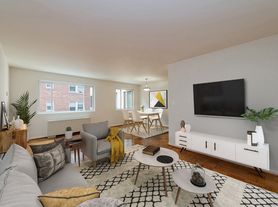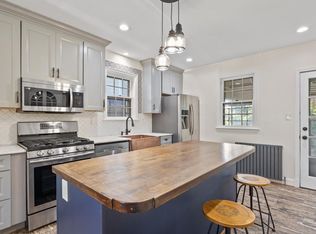Handsome red brick colonial located on a gorgeous and quiet tree-lined street in the heart of ever-popular Chevy Chase, DC. The main level features an entry hall, living room with fireplace, separate dining room, updated kitchen, powder room, and stunning screened-in porch overlooking green and lush backyard. The second level contains a spacious primary bedroom with recently renovated ensuite bathroom, two additional bedrooms, and updated hall bathroom. This level also has a stairwell entrance to a huge attic - perfect for storage. The lower level is terrific: excellent recessed lighting throughout all of the rooms which include a recreation room, an exercise room, an updated second kitchen and renovated full bathroom. There are closets galore on this level along with a full-sized washer and dryer. Hardwood floors in all main rooms on the first and second levels, almost new windows throughout, central air and heat - just a fabulous property. A long driveway leads to a one car garage. Available around August 15. Agent: H. A. Gill and Son, Inc. Please email back for an appointment. Thank you!
Tenant pays for all utilities.
House for rent
$5,200/mo
3143 Tennyson St NW, Washington, DC 20015
3beds
1,568sqft
Price may not include required fees and charges.
Single family residence
Available now
No pets
-- A/C
In unit laundry
Off street parking
Fireplace
What's special
One car garageLong drivewayRecreation roomUpdated second kitchenUpdated kitchenExercise roomRenovated ensuite bathroom
- 99 days |
- -- |
- -- |
District law requires that a housing provider state that the housing provider will not refuse to rent a rental unit to a person because the person will provide the rental payment, in whole or in part, through a voucher for rental housing assistance provided by the District or federal government.
Travel times
Looking to buy when your lease ends?
Consider a first-time homebuyer savings account designed to grow your down payment with up to a 6% match & 3.83% APY.
Facts & features
Interior
Bedrooms & bathrooms
- Bedrooms: 3
- Bathrooms: 4
- Full bathrooms: 3
- 1/2 bathrooms: 1
Rooms
- Room types: Dining Room, Master Bath
Heating
- Fireplace
Appliances
- Included: Dishwasher, Disposal, Dryer, Microwave, Range Oven, Refrigerator, Washer
- Laundry: In Unit
Features
- Storage, Wired for Data
- Flooring: Hardwood
- Has fireplace: Yes
Interior area
- Total interior livable area: 1,568 sqft
Property
Parking
- Parking features: Off Street
- Details: Contact manager
Features
- Exterior features: Living room, No Utilities included in rent, Stainless steel appliances
Details
- Parcel number: 23490199
Construction
Type & style
- Home type: SingleFamily
- Property subtype: Single Family Residence
Condition
- Year built: 1940
Community & HOA
Location
- Region: Washington
Financial & listing details
- Lease term: 1 Year
Price history
| Date | Event | Price |
|---|---|---|
| 7/3/2025 | Listed for rent | $5,200+60%$3/sqft |
Source: Zillow Rentals | ||
| 9/19/2017 | Listing removed | $3,250$2/sqft |
Source: H. A. Gill & Son, Inc. | ||
| 9/15/2017 | Listed for rent | $3,250$2/sqft |
Source: H. A. Gill & Son, Inc. | ||
| 10/31/2015 | Listing removed | $3,250$2/sqft |
Source: H.A. Gill & Son #DC8734818 | ||
| 9/18/2015 | Price change | $3,250-8.5%$2/sqft |
Source: H.A. Gill & Son #DC8734818 | ||

