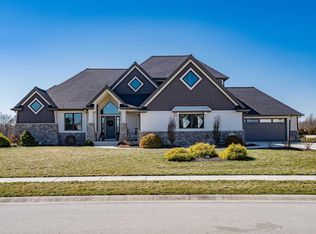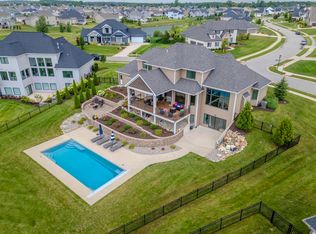Closed
$885,000
3143 Riders Trl, Fort Wayne, IN 46814
6beds
5,168sqft
Single Family Residence
Built in 2017
0.54 Acres Lot
$931,900 Zestimate®
$--/sqft
$4,190 Estimated rent
Home value
$931,900
$885,000 - $988,000
$4,190/mo
Zestimate® history
Loading...
Owner options
Explore your selling options
What's special
This stunning 6 bedroom, 5 bath home with over 5,000 sq/ft in Grey Oaks, defines luxury. Custom built by Imperial Homes , this open concept floorplan w/panoramic water views has every fine detail covered. Owners will appreciate the wide-open floor plan, nine-foot ceilings, luxe crown molding & ceiling details, exquisite light fixtures, custom built-ins, wainscoting & chic paneling, hardwood flooring, wood beams and granite countertops. The dreamy main floor primary en-suite features on-trend cabinetry, a tiled walk-in shower with 2 shower heads, a decadent soaking tub, private water closet, and 2 generously sized walk-in closets. The sizable upstairs houses 3 large bedrooms; 2 sharing a Jack-n-Jill bathroom with separate vanities and the third has its own private en-suite. The finished walk-out lower level features a large recreational space, full wet bar, a home gym/future movie room, the 5th and 6th bedrooms, a full bath, and additional unfinished storage space. Additional features include; a dual zoned HVAC system, fenced in yard, floored attic storage, 4 car garage, and so much more. Grey Oaks is a wonderful community with an association pool, winding streets with sidewalks, several scenic ponds, is close to the Jorgensen YMCA, Fort Wayne Trails, Lutheran Hospital, shopping, restaurants, and feeds into the award winning SWAC school district.
Zillow last checked: 8 hours ago
Listing updated: April 14, 2023 at 08:02am
Listed by:
Heather Regan Off:260-207-4648,
Regan & Ferguson Group,
Leslie Ferguson,
Regan & Ferguson Group
Bought with:
Heather Regan, RB14042249
Regan & Ferguson Group
Regan & Ferguson Group
Source: IRMLS,MLS#: 202302864
Facts & features
Interior
Bedrooms & bathrooms
- Bedrooms: 6
- Bathrooms: 5
- Full bathrooms: 4
- 1/2 bathrooms: 1
- Main level bedrooms: 1
Bedroom 1
- Level: Main
Bedroom 2
- Level: Upper
Dining room
- Level: Main
- Area: 144
- Dimensions: 12 x 12
Family room
- Level: Lower
- Area: 840
- Dimensions: 35 x 24
Kitchen
- Level: Main
- Area: 240
- Dimensions: 16 x 15
Living room
- Level: Main
- Area: 300
- Dimensions: 20 x 15
Office
- Level: Main
- Area: 140
- Dimensions: 14 x 10
Heating
- Natural Gas, Forced Air
Cooling
- Central Air
Appliances
- Included: Disposal, Range/Oven Hook Up Elec, Dishwasher, Microwave, Refrigerator, Gas Cooktop, Double Oven, Electric Water Heater
- Laundry: Dryer Hook Up Gas/Elec, Sink, Main Level, Washer Hookup
Features
- Bar, Bookcases, Ceiling-9+, Ceiling Fan(s), Beamed Ceilings, Vaulted Ceiling(s), Walk-In Closet(s), Countertops-Solid Surf, Crown Molding, Eat-in Kitchen, Entrance Foyer, Soaking Tub, Kitchen Island, Open Floorplan, Pantry, Double Vanity, Wet Bar, Main Level Bedroom Suite, Formal Dining Room, Great Room
- Flooring: Hardwood, Carpet, Tile
- Windows: Blinds
- Basement: Full,Finished,Concrete,Sump Pump
- Attic: Storage
- Number of fireplaces: 1
- Fireplace features: Living Room
Interior area
- Total structure area: 5,668
- Total interior livable area: 5,168 sqft
- Finished area above ground: 3,150
- Finished area below ground: 2,018
Property
Parking
- Total spaces: 4
- Parking features: Attached, Garage Door Opener, Concrete
- Attached garage spaces: 4
- Has uncovered spaces: Yes
Features
- Levels: Two
- Stories: 2
- Patio & porch: Porch Covered
- Pool features: Association
- Fencing: Metal
- Has view: Yes
- View description: Water
- Has water view: Yes
- Water view: Water
- Waterfront features: Waterfront, Deck on Waterfront, Assoc, Pond
Lot
- Size: 0.54 Acres
- Dimensions: 124x186x137
- Features: Level, Sloped, City/Town/Suburb, Landscaped, Near Walking Trail
Details
- Parcel number: 021117107003.000038
- Other equipment: Built-In Entertainment Ct, Sump Pump+Battery Backup
Construction
Type & style
- Home type: SingleFamily
- Property subtype: Single Family Residence
Materials
- Stone, Vinyl Siding
- Roof: Shingle
Condition
- New construction: No
- Year built: 2017
Utilities & green energy
- Sewer: Public Sewer
- Water: City, Fort Wayne City Utilities
- Utilities for property: Cable Connected
Community & neighborhood
Security
- Security features: Security System, Smoke Detector(s)
Community
- Community features: Pool, Sidewalks
Location
- Region: Fort Wayne
- Subdivision: Grey Oaks
HOA & financial
HOA
- Has HOA: Yes
- HOA fee: $1,064 annually
Other
Other facts
- Listing terms: Cash,Conventional,VA Loan
Price history
| Date | Event | Price |
|---|---|---|
| 4/14/2023 | Sold | $885,000-1.7% |
Source: | ||
| 3/11/2023 | Pending sale | $899,900 |
Source: | ||
| 2/24/2023 | Price change | $899,900-2.7% |
Source: | ||
| 2/1/2023 | Listed for sale | $924,900+13.4% |
Source: | ||
| 6/14/2021 | Sold | $815,900+0.1% |
Source: | ||
Public tax history
| Year | Property taxes | Tax assessment |
|---|---|---|
| 2024 | $7,879 +16% | $926,200 +1.6% |
| 2023 | $6,789 +16.9% | $911,800 +11.5% |
| 2022 | $5,807 +4.6% | $817,900 +17.6% |
Find assessor info on the county website
Neighborhood: 46814
Nearby schools
GreatSchools rating
- 6/10Covington Elementary SchoolGrades: K-5Distance: 0.6 mi
- 6/10Woodside Middle SchoolGrades: 6-8Distance: 0.8 mi
- 10/10Homestead Senior High SchoolGrades: 9-12Distance: 1.9 mi
Schools provided by the listing agent
- Elementary: Covington
- Middle: Woodside
- High: Homestead
- District: MSD of Southwest Allen Cnty
Source: IRMLS. This data may not be complete. We recommend contacting the local school district to confirm school assignments for this home.

Get pre-qualified for a loan
At Zillow Home Loans, we can pre-qualify you in as little as 5 minutes with no impact to your credit score.An equal housing lender. NMLS #10287.
Sell for more on Zillow
Get a free Zillow Showcase℠ listing and you could sell for .
$931,900
2% more+ $18,638
With Zillow Showcase(estimated)
$950,538
