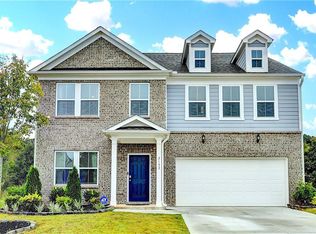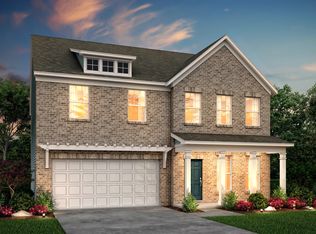Closed
$424,150
3143 Lowell Rd, Bethlehem, GA 30620
5beds
2,956sqft
Single Family Residence
Built in 2022
0.25 Acres Lot
$439,200 Zestimate®
$143/sqft
$2,627 Estimated rent
Home value
$439,200
$417,000 - $461,000
$2,627/mo
Zestimate® history
Loading...
Owner options
Explore your selling options
What's special
New in framing! New construction opportunity in the Archer High School District! Open floor plan featuring 9ft oversized island open to living and breakfast space. Beautiful light wood toned cabinets with granite countertops. 7-inch flooring throughout the main level. Guest suite on main level with lark walk in closet. Open upstairs with spacious rooms, walk in closets, and loft area. Separate shower and garden tub in the master bathroom. Huge master closet! Community offers direct access to future Greenway Trail Extension Project! Swim/Play amenities!
Zillow last checked: 8 hours ago
Listing updated: April 03, 2023 at 01:48pm
Listed by:
Brandon B Carter 404-381-3450,
Pulte Realty of Georgia, Inc
Bought with:
No Sales Agent, 0
Non-Mls Company
Source: GAMLS,MLS#: 10104086
Facts & features
Interior
Bedrooms & bathrooms
- Bedrooms: 5
- Bathrooms: 3
- Full bathrooms: 3
- Main level bathrooms: 1
- Main level bedrooms: 1
Dining room
- Features: Separate Room
Kitchen
- Features: Breakfast Room, Kitchen Island, Pantry, Walk-in Pantry
Heating
- Natural Gas, Forced Air, Other, Zoned
Cooling
- Central Air, Other, Zoned
Appliances
- Included: Gas Water Heater, Dishwasher, Disposal, Microwave, Other
- Laundry: Other
Features
- Tray Ceiling(s), High Ceilings, Double Vanity, Walk-In Closet(s)
- Flooring: Hardwood, Carpet, Other
- Windows: Double Pane Windows
- Basement: None
- Number of fireplaces: 1
- Fireplace features: Living Room, Gas Log
- Common walls with other units/homes: No Common Walls
Interior area
- Total structure area: 2,956
- Total interior livable area: 2,956 sqft
- Finished area above ground: 2,956
- Finished area below ground: 0
Property
Parking
- Total spaces: 2
- Parking features: Garage
- Has garage: Yes
Features
- Levels: Two
- Stories: 2
- Patio & porch: Patio
- Exterior features: Other
- Waterfront features: No Dock Or Boathouse
- Body of water: None
Lot
- Size: 0.25 Acres
- Features: Level, Other
Details
- Parcel number: R5344 413
Construction
Type & style
- Home type: SingleFamily
- Architectural style: Brick Front,Craftsman,Traditional
- Property subtype: Single Family Residence
Materials
- Other
- Foundation: Slab
- Roof: Composition
Condition
- New Construction
- New construction: Yes
- Year built: 2022
Details
- Warranty included: Yes
Utilities & green energy
- Sewer: Public Sewer
- Water: Public
- Utilities for property: Underground Utilities, Cable Available, Electricity Available, Natural Gas Available, Phone Available, Sewer Available, Water Available
Community & neighborhood
Security
- Security features: Smoke Detector(s)
Community
- Community features: Playground, Pool, Sidewalks, Street Lights
Location
- Region: Bethlehem
- Subdivision: Haverhill Farms
HOA & financial
HOA
- Has HOA: Yes
- HOA fee: $676 annually
- Services included: Maintenance Grounds, Reserve Fund, Swimming, Tennis
Other
Other facts
- Listing agreement: Exclusive Right To Sell
- Listing terms: Cash,Conventional,FHA,VA Loan
Price history
| Date | Event | Price |
|---|---|---|
| 3/28/2023 | Sold | $424,150-6.8%$143/sqft |
Source: | ||
| 3/8/2023 | Pending sale | $455,340$154/sqft |
Source: | ||
| 2/21/2023 | Listed for sale | $455,340$154/sqft |
Source: | ||
| 2/11/2023 | Pending sale | $455,340$154/sqft |
Source: | ||
| 1/12/2023 | Price change | $455,340-5.4%$154/sqft |
Source: | ||
Public tax history
| Year | Property taxes | Tax assessment |
|---|---|---|
| 2025 | $6,366 +0.1% | $188,000 +10.8% |
| 2024 | $6,358 +102.2% | $169,640 +112.2% |
| 2023 | $3,144 +215% | $79,960 +196.1% |
Find assessor info on the county website
Neighborhood: 30620
Nearby schools
GreatSchools rating
- 5/10Harbins Elementary SchoolGrades: PK-5Distance: 1.6 mi
- 6/10Mcconnell Middle SchoolGrades: 6-8Distance: 6 mi
- 7/10Archer High SchoolGrades: 9-12Distance: 4.2 mi
Schools provided by the listing agent
- Elementary: Harbins
- Middle: Mcconnell
- High: Archer
Source: GAMLS. This data may not be complete. We recommend contacting the local school district to confirm school assignments for this home.
Get a cash offer in 3 minutes
Find out how much your home could sell for in as little as 3 minutes with a no-obligation cash offer.
Estimated market value$439,200
Get a cash offer in 3 minutes
Find out how much your home could sell for in as little as 3 minutes with a no-obligation cash offer.
Estimated market value
$439,200

