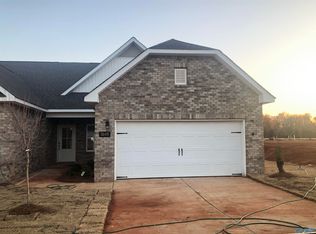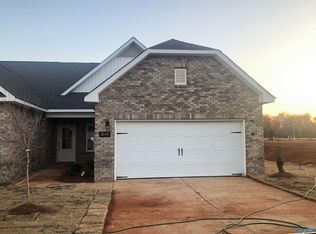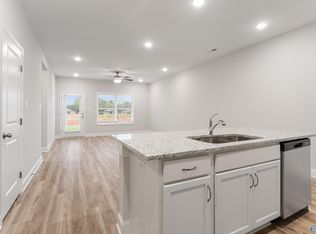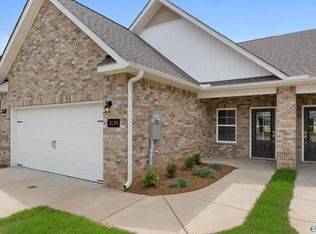Sold for $242,000
$242,000
3143 Lea Ln SE, Decatur, AL 35603
3beds
1,462sqft
Townhouse
Built in ----
-- sqft lot
$238,200 Zestimate®
$166/sqft
$1,662 Estimated rent
Home value
$238,200
$188,000 - $303,000
$1,662/mo
Zestimate® history
Loading...
Owner options
Explore your selling options
What's special
3 bedroom 2 bath. Enjoy the charm of one level living with this open concept townhome. From the homes large island overlooking the family room, to the full brick exterior and front entry garage complimenting the rear covered porch and backyard. Since there is grass to cut, can you say easy living! This home features: 9' ceilings, white cabinets thru out, granite in kitchen and baths, gutters and downspouts LVP in main areas and all bedrooms, 5' fiberglass shower with framed door and ceiling fan in the family room. Need showing flexibility, Schedule your self guided preview with Utour
Zillow last checked: 8 hours ago
Listing updated: December 28, 2024 at 01:41pm
Listed by:
Kevin Holaday 256-339-0003,
Davidson Homes LLC 4
Bought with:
Blake Wright, 88094
Southern Oak Properties, Inc
Source: ValleyMLS,MLS#: 21863001
Facts & features
Interior
Bedrooms & bathrooms
- Bedrooms: 3
- Bathrooms: 2
- Full bathrooms: 2
Primary bedroom
- Features: 9’ Ceiling, LVP
- Level: First
- Area: 182
- Dimensions: 13 x 14
Bedroom 2
- Features: 9’ Ceiling, LVP Flooring
- Level: First
- Area: 100
- Dimensions: 10 x 10
Bedroom 3
- Features: 9’ Ceiling, LVP
- Level: First
- Area: 100
- Dimensions: 10 x 10
Kitchen
- Features: 9’ Ceiling, Granite Counters, Pantry, LVP
- Level: First
- Area: 126
- Dimensions: 9 x 14
Living room
- Features: 9’ Ceiling, LVP
- Level: First
- Area: 168
- Dimensions: 12 x 14
Heating
- Central 1, Electric
Cooling
- Central 1, Electric
Features
- Has basement: No
- Has fireplace: No
- Fireplace features: None
- Common walls with other units/homes: End Unit
Interior area
- Total interior livable area: 1,462 sqft
Property
Parking
- Parking features: Garage-Attached, Garage-Two Car
Features
- Levels: One
- Stories: 1
Details
- Parcel number: 1201110001006112
Construction
Type & style
- Home type: Townhouse
- Architectural style: Ranch,Traditional
- Property subtype: Townhouse
Materials
- Foundation: Slab
Condition
- New Construction
- New construction: Yes
Details
- Builder name: DAVIDSON HOMES LLC
Utilities & green energy
- Sewer: Public Sewer
- Water: Public
Community & neighborhood
Location
- Region: Decatur
- Subdivision: Hollon Meadow
HOA & financial
HOA
- Has HOA: Yes
- HOA fee: $1,500 annually
- Association name: Hollon Meadow HOA
Price history
| Date | Event | Price |
|---|---|---|
| 12/27/2024 | Sold | $242,000-1.2%$166/sqft |
Source: | ||
| 12/19/2024 | Pending sale | $244,900$168/sqft |
Source: | ||
| 11/20/2024 | Listed for sale | $244,900$168/sqft |
Source: | ||
| 11/16/2024 | Pending sale | $244,900$168/sqft |
Source: | ||
| 9/26/2024 | Price change | $244,900-5.8%$168/sqft |
Source: | ||
Public tax history
Tax history is unavailable.
Neighborhood: 35603
Nearby schools
GreatSchools rating
- 8/10Walter Jackson Elementary SchoolGrades: K-5Distance: 3.7 mi
- 4/10Decatur Middle SchoolGrades: 6-8Distance: 4.9 mi
- 5/10Decatur High SchoolGrades: 9-12Distance: 4.8 mi
Schools provided by the listing agent
- Elementary: Walter Jackson
- Middle: Decatur Middle School
- High: Decatur High
Source: ValleyMLS. This data may not be complete. We recommend contacting the local school district to confirm school assignments for this home.
Get pre-qualified for a loan
At Zillow Home Loans, we can pre-qualify you in as little as 5 minutes with no impact to your credit score.An equal housing lender. NMLS #10287.
Sell with ease on Zillow
Get a Zillow Showcase℠ listing at no additional cost and you could sell for —faster.
$238,200
2% more+$4,764
With Zillow Showcase(estimated)$242,964



