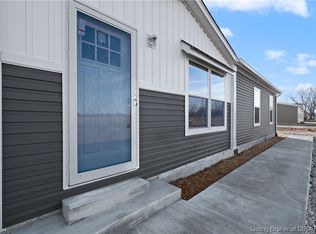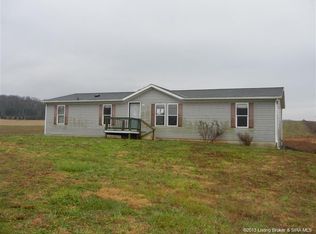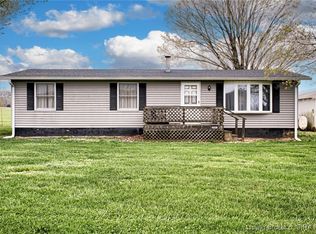Sold for $220,000 on 05/13/24
$220,000
3143 Heth Washington Road SW, Central, IN 47110
3beds
1,640sqft
Manufactured Home, Single Family Residence
Built in 2023
1 Acres Lot
$249,100 Zestimate®
$134/sqft
$2,035 Estimated rent
Home value
$249,100
Estimated sales range
Not available
$2,035/mo
Zestimate® history
Loading...
Owner options
Explore your selling options
What's special
NEW CONSTRUCTION!!! USDA ELIGIBLE!!! This charming home boasting an array of sleek finishes and a thoughtful open plan layout, this immaculate 3-bedroom, 2 full bath home sits on one acre. Features of this approx. 1,640 sq. ft. home includes wide plank vinyl floors throughout, with the exception of carpet in all bedrooms. Stunning Thermopane windows with scenic exposure, central heating and cooling, and a convenient, extensive utility room with washer/dryer hook-up. The home flows into a luminous, open- concept living, dining, and kitchen area. The magnificent kitchen, complete with a large, customized Formica Island & Whirlpool Stainless Steel Appliances, with an abundance of cabinetry, and stupendous pantry. Living Room has a beautiful insert, electric fireplace. Boasting of natural lighting throughout. Substantial master bedroom and master bathroom equipped with 2 walk-in closets, and a stunning stand-up shower. Only 1/4 mile from Heth Washington elementary school. 15 minutes to Brandenburg KY, and 15 minutes to Corydon, IN. BONUS: Built in computer desk and shelving. Don't await this wonderful opportunity! Let's make this home yours! Call today to schedule your private showing.
Zillow last checked: 8 hours ago
Listing updated: May 13, 2024 at 03:30pm
Listed by:
Becky Higgins,
RE/MAX Advantage,
Alex Kingsley,
RE/MAX Advantage
Bought with:
Megan Paz, RB17002161
Green Tree Real Estate Services
Source: SIRA,MLS#: 202405031 Originating MLS: Southern Indiana REALTORS Association
Originating MLS: Southern Indiana REALTORS Association
Facts & features
Interior
Bedrooms & bathrooms
- Bedrooms: 3
- Bathrooms: 2
- Full bathrooms: 2
Primary bedroom
- Description: Flooring: Carpet
- Level: First
- Dimensions: 14 x 14
Bedroom
- Description: Flooring: Carpet
- Level: First
- Dimensions: 14 x 12
Bedroom
- Description: Flooring: Carpet
- Level: First
- Dimensions: 14 x 12
Other
- Description: Master bath,Flooring: Vinyl
- Level: First
- Dimensions: 10 x 12
Other
- Description: In Utility Room,Flooring: Vinyl
- Level: First
- Dimensions: 8 x 12
Kitchen
- Description: Eat-in,Flooring: Vinyl
- Level: First
- Dimensions: 14 x 14
Living room
- Description: Flooring: Vinyl
- Level: First
- Dimensions: 16 x 14
Heating
- Forced Air, Heat Pump
Cooling
- Central Air
Appliances
- Included: Dishwasher, Oven, Range, Refrigerator
- Laundry: Main Level, Laundry Room
Features
- Ceiling Fan(s), Eat-in Kitchen, Kitchen Island, Main Level Primary, Mud Room, Open Floorplan, Pantry, Utility Room, Walk-In Closet(s)
- Basement: Crawl Space
- Number of fireplaces: 1
- Fireplace features: Electric, Insert
Interior area
- Total structure area: 1,640
- Total interior livable area: 1,640 sqft
- Finished area above ground: 1,640
- Finished area below ground: 0
Property
Parking
- Parking features: No Garage
- Details: Other
Features
- Levels: One
- Stories: 1
- Has view: Yes
- View description: Panoramic, Scenic
- Frontage length: Yes
Lot
- Size: 1 Acres
Details
- Parcel number: 311709200002040009
- Zoning: Residential,Agri/ Residen
- Zoning description: Residential,Agri/ Residential
Construction
Type & style
- Home type: SingleFamily
- Architectural style: One Story,Manufactured Home
- Property subtype: Manufactured Home, Single Family Residence
Materials
- Vinyl Siding
- Foundation: Block, Crawlspace
- Roof: Shingle
Condition
- New construction: Yes
- Year built: 2023
Details
- Builder model: Open
- Warranty included: Yes
Utilities & green energy
- Sewer: Septic Tank
- Water: Connected, Public
Community & neighborhood
Location
- Region: Central
Other
Other facts
- Body type: Double Wide
- Listing terms: Cash,Conventional,FHA,USDA Loan,VA Loan
- Road surface type: Paved
Price history
| Date | Event | Price |
|---|---|---|
| 5/13/2024 | Sold | $220,000$134/sqft |
Source: | ||
| 4/16/2024 | Pending sale | $220,000$134/sqft |
Source: | ||
| 2/23/2024 | Price change | $220,000-2.2%$134/sqft |
Source: | ||
| 1/3/2024 | Listed for sale | $225,000$137/sqft |
Source: | ||
Public tax history
| Year | Property taxes | Tax assessment |
|---|---|---|
| 2024 | -- | $145,000 |
Find assessor info on the county website
Neighborhood: 47110
Nearby schools
GreatSchools rating
- 5/10Heth-Washington Elementary SchoolGrades: PK-6Distance: 0.7 mi
- 8/10Corydon Central Jr High SchoolGrades: 7-8Distance: 7.9 mi
- 6/10Corydon Central High SchoolGrades: 9-12Distance: 7.9 mi

Get pre-qualified for a loan
At Zillow Home Loans, we can pre-qualify you in as little as 5 minutes with no impact to your credit score.An equal housing lender. NMLS #10287.


