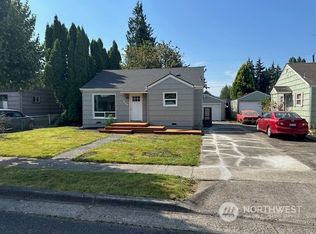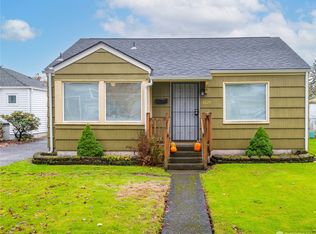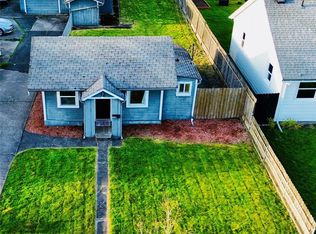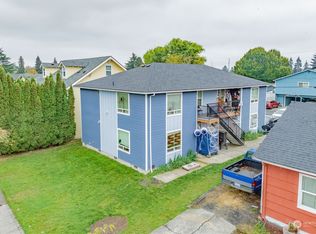Sold
Listed by:
Sheri Evald,
Keller Williams-Premier Prtnrs
Bought with: Key Results Real Estate
$315,000
3143 Fir Street, Longview, WA 98632
2beds
1,044sqft
Single Family Residence
Built in 1946
5,998.21 Square Feet Lot
$317,200 Zestimate®
$302/sqft
$1,605 Estimated rent
Home value
$317,200
Estimated sales range
Not available
$1,605/mo
Zestimate® history
Loading...
Owner options
Explore your selling options
What's special
LONGVIEW -- Close to all Services & Shopping -- 1044 Sqft -- Living Room -- Kitchen w/ Eating Area -- 2+ Bedroom / 1 Bathroom -- LARGE Bonus Area Upstairs -- Laundry Room -- Hardwoods -- NEW Carpet -- Ductless Heat Pump -- NEW Roof -- NEW Interior & Exterior Paint -- Detached Garage -- Extra Parking -- Fenced Yard -- Garden Space -- Mature Landscaping -- Sidewalks -- Alley Access -- Approximately 45 Minutes to Vancouver / Portland Area
Zillow last checked: 8 hours ago
Listing updated: August 29, 2025 at 04:04am
Listed by:
Sheri Evald,
Keller Williams-Premier Prtnrs
Bought with:
Taryn A. Nelson, 27125
Key Results Real Estate
Source: NWMLS,MLS#: 2407069
Facts & features
Interior
Bedrooms & bathrooms
- Bedrooms: 2
- Bathrooms: 1
- Full bathrooms: 1
- Main level bathrooms: 1
- Main level bedrooms: 2
Primary bedroom
- Level: Main
Bedroom
- Level: Main
Bathroom full
- Level: Main
Entry hall
- Level: Main
Kitchen with eating space
- Level: Main
Living room
- Level: Main
Utility room
- Level: Main
Heating
- Ductless, Heat Pump, Wall Unit(s), Electric
Cooling
- Ductless, Heat Pump
Appliances
- Included: Dishwasher(s), Stove(s)/Range(s), Water Heater: Electric, Water Heater Location: Closet
Features
- Flooring: Hardwood, Laminate, Vinyl, Carpet
- Windows: Double Pane/Storm Window
- Basement: None
- Has fireplace: No
Interior area
- Total structure area: 1,044
- Total interior livable area: 1,044 sqft
Property
Parking
- Total spaces: 1
- Parking features: Driveway, Detached Garage
- Garage spaces: 1
Features
- Levels: Two
- Stories: 2
- Entry location: Main
- Patio & porch: Double Pane/Storm Window, Water Heater
- Has view: Yes
- View description: Territorial
Lot
- Size: 5,998 sqft
- Features: Curbs, Paved, Sidewalk, Cable TV, Fenced-Fully, Gas Available, High Speed Internet
- Topography: Level
- Residential vegetation: Garden Space
Details
- Parcel number: 06170
- Zoning: R01
- Zoning description: Jurisdiction: City
- Special conditions: Standard
Construction
Type & style
- Home type: SingleFamily
- Property subtype: Single Family Residence
Materials
- Wood Siding
- Foundation: Poured Concrete
- Roof: Composition
Condition
- Good
- Year built: 1946
- Major remodel year: 1946
Utilities & green energy
- Electric: Company: Cowlitz County PUD
- Sewer: Sewer Connected, Company: City of Longview
- Water: Public, Company: City of Longview
Community & neighborhood
Location
- Region: Longview
- Subdivision: Longview
Other
Other facts
- Listing terms: Cash Out,FHA,State Bond,VA Loan
- Cumulative days on market: 2 days
Price history
| Date | Event | Price |
|---|---|---|
| 7/29/2025 | Sold | $315,000-1.5%$302/sqft |
Source: | ||
| 7/15/2025 | Pending sale | $319,900$306/sqft |
Source: | ||
| 7/13/2025 | Listed for sale | $319,900+42.2%$306/sqft |
Source: | ||
| 4/18/2025 | Sold | $225,000$216/sqft |
Source: | ||
| 4/12/2025 | Pending sale | $225,000$216/sqft |
Source: | ||
Public tax history
| Year | Property taxes | Tax assessment |
|---|---|---|
| 2024 | $466 -77.8% | $227,620 -6.1% |
| 2023 | $2,098 +6.5% | $242,330 +2.5% |
| 2022 | $1,971 | $236,440 +19.5% |
Find assessor info on the county website
Neighborhood: Olympic West
Nearby schools
GreatSchools rating
- 6/10Olympic Elementary SchoolGrades: K-5Distance: 0.4 mi
- 8/10Monticello Middle SchoolGrades: 6-8Distance: 0.5 mi
- 4/10R A Long High SchoolGrades: 9-12Distance: 0.7 mi
Schools provided by the listing agent
- Elementary: Olympic Elem
- Middle: Monticello Mid
- High: R A Long High
Source: NWMLS. This data may not be complete. We recommend contacting the local school district to confirm school assignments for this home.
Get pre-qualified for a loan
At Zillow Home Loans, we can pre-qualify you in as little as 5 minutes with no impact to your credit score.An equal housing lender. NMLS #10287.
Sell for more on Zillow
Get a Zillow Showcase℠ listing at no additional cost and you could sell for .
$317,200
2% more+$6,344
With Zillow Showcase(estimated)$323,544



