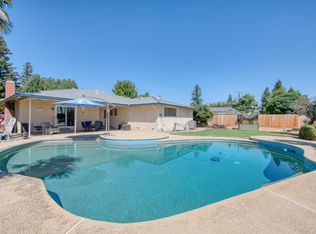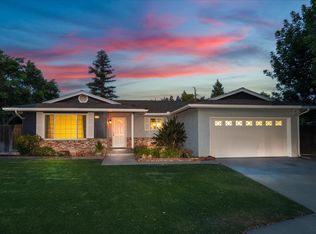Sold for $520,000 on 06/22/23
$520,000
3143 E Sample Ave, Fresno, CA 93710
3beds
2baths
2,312sqft
Residential, Single Family Residence
Built in 1976
0.34 Acres Lot
$564,400 Zestimate®
$225/sqft
$2,733 Estimated rent
Home value
$564,400
$536,000 - $593,000
$2,733/mo
Zestimate® history
Loading...
Owner options
Explore your selling options
What's special
This beautiful 3/2 residence spans 2,312 square feet. The entry welcomes you with elegant leaded glass transoms, leading to a den adorned with a built-in bookcase. Host unforgettable evenings in the formal dining room. The heart of the home is the spacious kitchen with a large island, seamlessly connected to the inviting living room that includes a wood-burning fireplace insert for cozy nights. Pendant lighting illuminates the kitchen counter seating, while the laundry room offers convenience with a sink, storage cabinets, and raised washer/dryer pedestals. The main bedroom boasts a vaulted ceiling and generous closet, accompanied by an ensuite bath with a large custom tile shower. Step outside to a vast 15,000 square foot lot featuring a backyard oasis with a raised deck, small covered patio, and sparkling pool. Embrace gardening with raised flower beds, fruit trees, and a growing garden. The picturesque gazebo arch creates a tranquil retreat. While multiple areas for play structures ensure endless fun for all. Located at the end of a cul-de-sac, privacy abounds, and nearby amenities include CSUF, a movie theater, shops, dining options, and easy access to Hwy 168. Education thrives in the award-winning CUSD with Buchanan HS, Alta-Sierra MS, and Cole Elementary.
Zillow last checked: 8 hours ago
Listing updated: June 26, 2023 at 01:01pm
Listed by:
Courtnee Waldron DRE #01819623 559-213-5439,
Keller Williams Fresno,
Bryan Martin DRE #01710197 559-761-9136,
Keller Williams Fresno
Bought with:
Ryan Higton, DRE #01957204
Realty Concepts, Ltd. - Fresno
Source: Fresno MLS,MLS#: 594332Originating MLS: Fresno MLS
Facts & features
Interior
Bedrooms & bathrooms
- Bedrooms: 3
- Bathrooms: 2
Primary bedroom
- Area: 0
- Dimensions: 0 x 0
Bedroom 1
- Area: 0
- Dimensions: 0 x 0
Bedroom 2
- Area: 0
- Dimensions: 0 x 0
Bedroom 3
- Area: 0
- Dimensions: 0 x 0
Bedroom 4
- Area: 0
- Dimensions: 0 x 0
Dining room
- Area: 0
- Dimensions: 0 x 0
Family room
- Area: 0
- Dimensions: 0 x 0
Kitchen
- Area: 0
- Dimensions: 0 x 0
Living room
- Area: 0
- Dimensions: 0 x 0
Basement
- Area: 0
Heating
- Central
Cooling
- Central Air
Appliances
- Laundry: Inside
Features
- Number of fireplaces: 1
Interior area
- Total structure area: 2,312
- Total interior livable area: 2,312 sqft
Property
Parking
- Parking features: Garage - Attached
- Has attached garage: Yes
Features
- Levels: One
- Stories: 1
- Has private pool: Yes
- Pool features: Private, In Ground
Lot
- Size: 0.34 Acres
- Dimensions: 100 x 150
- Features: Urban
Details
- Parcel number: 41019423
- Zoning: RS5
Construction
Type & style
- Home type: SingleFamily
- Property subtype: Residential, Single Family Residence
Materials
- Stucco, Brick
- Foundation: Concrete
- Roof: Composition
Condition
- Year built: 1976
Utilities & green energy
- Sewer: Public Sewer
- Water: Public
- Utilities for property: Public Utilities
Community & neighborhood
Location
- Region: Fresno
HOA & financial
Other financial information
- Total actual rent: 0
Other
Other facts
- Listing agreement: Exclusive Right To Sell
Price history
| Date | Event | Price |
|---|---|---|
| 6/22/2023 | Sold | $520,000+4%$225/sqft |
Source: Fresno MLS #594332 | ||
| 5/24/2023 | Pending sale | $500,000$216/sqft |
Source: Fresno MLS #594332 | ||
| 5/23/2023 | Listing removed | -- |
Source: Fresno MLS #594332 | ||
| 5/19/2023 | Listed for sale | $500,000+53.8%$216/sqft |
Source: Fresno MLS #594332 | ||
| 12/29/2016 | Sold | $325,000-4.1%$141/sqft |
Source: Public Record | ||
Public tax history
| Year | Property taxes | Tax assessment |
|---|---|---|
| 2025 | -- | $541,007 +2% |
| 2024 | $6,436 +48.8% | $530,400 +46.3% |
| 2023 | $4,325 +1.4% | $362,539 +2% |
Find assessor info on the county website
Neighborhood: Hoover
Nearby schools
GreatSchools rating
- 7/10Cole Elementary SchoolGrades: K-6Distance: 0.6 mi
- 9/10Alta Sierra Intermediate SchoolGrades: 7-8Distance: 2.2 mi
- 10/10Buchanan High SchoolGrades: 9-12Distance: 2.4 mi
Schools provided by the listing agent
- Elementary: Cole
- Middle: Alta Sierra
- High: Buchanan
Source: Fresno MLS. This data may not be complete. We recommend contacting the local school district to confirm school assignments for this home.

Get pre-qualified for a loan
At Zillow Home Loans, we can pre-qualify you in as little as 5 minutes with no impact to your credit score.An equal housing lender. NMLS #10287.
Sell for more on Zillow
Get a free Zillow Showcase℠ listing and you could sell for .
$564,400
2% more+ $11,288
With Zillow Showcase(estimated)
$575,688
