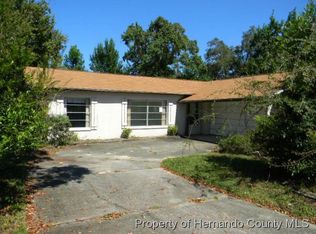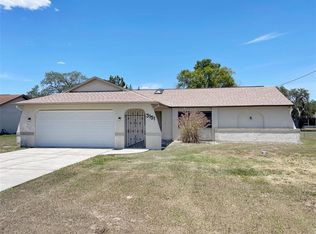Sold for $260,000 on 09/15/23
$260,000
3143 Coronet Ct, Spring Hill, FL 34609
2beds
1,166sqft
Single Family Residence
Built in 1984
10,000 Square Feet Lot
$277,700 Zestimate®
$223/sqft
$1,889 Estimated rent
Home value
$277,700
$264,000 - $292,000
$1,889/mo
Zestimate® history
Loading...
Owner options
Explore your selling options
What's special
*** Multiple offers received. Highest and best due by Monday 8/7 by 5 pm***Welcome to this charming home in Spring Hill! With easy care vinyl waterproof flooring throughout, this home offers both style and convenience. Inside, the open floor plan allows for easy movement and a seamless flow between rooms. The beautiful glass French door entrance adds a touch of elegance to the home. You’ll be greeted by cathedral ceilings and a spacious open kitchen. The breakfast bar is perfect for enjoying a quick meal or entertaining guests. The kitchen also features an opening to the dining area, allowing for seamless flow between the two spaces. Outside the kitchen, you'll find a unique brick design on the wall, adding character and charm to the home. The master bedroom features a walk in closet for ample storage and an en suite bath. The enclosed patio is a true gem, with its unique rock tiles and windows that can be opened to enjoy the rare but amazing cooler winter days. This versatile space can also be used as an additional bedroom, play room, office, or family room, providing flexibility to suit your needs. From the living room you have sliders including a pocket door to have it wide open on a cooler day. The inviting pool and deck area, along with the covered lanai, create the perfect setting for entertaining guests. The pool cage ensures a bug-free experience, while the ample yard space is ideal for your beloved pets to roam and play. Other features include a new A/C put in 2020, new duct work including sanitized ducts with fogger in 2022, and a brand new water heater as of 2023. This home is ready for you to add your personal touches and make it your own. Don't miss out on the opportunity to own this wonderful property. Schedule a showing today and start envisioning your new life in this home!
Zillow last checked: 8 hours ago
Listing updated: September 16, 2023 at 08:35am
Listing Provided by:
Brittany Wilson 727-481-5513,
BAYSIDE EXECUTIVE REALTY 727-481-5513
Bought with:
Tiffany Flanders, 3297731
SOUTHERN BELLE REALTY, INC
Source: Stellar MLS,MLS#: U8209432 Originating MLS: Pinellas Suncoast
Originating MLS: Pinellas Suncoast

Facts & features
Interior
Bedrooms & bathrooms
- Bedrooms: 2
- Bathrooms: 2
- Full bathrooms: 2
Primary bedroom
- Features: Ceiling Fan(s), En Suite Bathroom, Walk-In Closet(s)
- Level: First
- Dimensions: 12x12
Bedroom 2
- Features: Built-in Closet
- Level: First
- Dimensions: 10x12
Florida room
- Level: First
- Dimensions: 14x11
Kitchen
- Level: First
- Dimensions: 10x8
Living room
- Features: Ceiling Fan(s)
- Level: First
- Dimensions: 16x13
Heating
- Heat Pump
Cooling
- Central Air
Appliances
- Included: Dishwasher, Disposal, Dryer, Electric Water Heater, Microwave, Range Hood, Refrigerator, Washer
- Laundry: In Garage
Features
- Cathedral Ceiling(s), Ceiling Fan(s), Living Room/Dining Room Combo, Open Floorplan, Solid Surface Counters, Thermostat
- Flooring: Tile, Vinyl
- Doors: Sliding Doors
- Has fireplace: No
Interior area
- Total structure area: 1,984
- Total interior livable area: 1,166 sqft
Property
Parking
- Total spaces: 2
- Parking features: Driveway, Garage Door Opener
- Attached garage spaces: 2
- Has uncovered spaces: Yes
Features
- Levels: One
- Stories: 1
- Has private pool: Yes
- Pool features: In Ground
- Fencing: Chain Link,Wood
Lot
- Size: 10,000 sqft
- Dimensions: 80 x 125
Details
- Parcel number: R3232317510006050500
- Zoning: RESI
- Special conditions: None
Construction
Type & style
- Home type: SingleFamily
- Property subtype: Single Family Residence
Materials
- Block, Stucco
- Foundation: Slab
- Roof: Shingle
Condition
- New construction: No
- Year built: 1984
Utilities & green energy
- Sewer: Septic Tank
- Water: Public
- Utilities for property: BB/HS Internet Available, Cable Connected, Electricity Connected, Public
Community & neighborhood
Location
- Region: Spring Hill
- Subdivision: SPRING HILL
HOA & financial
HOA
- Has HOA: No
Other fees
- Pet fee: $0 monthly
Other financial information
- Total actual rent: 0
Other
Other facts
- Listing terms: Cash,Conventional
- Ownership: Fee Simple
- Road surface type: Concrete
Price history
| Date | Event | Price |
|---|---|---|
| 9/15/2023 | Sold | $260,000+8.4%$223/sqft |
Source: | ||
| 8/8/2023 | Pending sale | $239,900$206/sqft |
Source: | ||
| 8/4/2023 | Listed for sale | $239,900+177.3%$206/sqft |
Source: | ||
| 7/10/2002 | Sold | $86,500$74/sqft |
Source: Public Record | ||
Public tax history
| Year | Property taxes | Tax assessment |
|---|---|---|
| 2024 | $2,751 +128.8% | $178,834 +130.5% |
| 2023 | $1,202 +8.5% | $77,597 +3% |
| 2022 | $1,108 +0.2% | $75,337 +3% |
Find assessor info on the county website
Neighborhood: 34609
Nearby schools
GreatSchools rating
- 4/10John D. Floyd Elementary SchoolGrades: PK-5Distance: 0.8 mi
- 5/10Powell Middle SchoolGrades: 6-8Distance: 2.4 mi
- 2/10Central High SchoolGrades: 9-12Distance: 6.3 mi
Schools provided by the listing agent
- Elementary: J.D. Floyd Elementary School
- Middle: Powell Middle
- High: Central High School
Source: Stellar MLS. This data may not be complete. We recommend contacting the local school district to confirm school assignments for this home.
Get a cash offer in 3 minutes
Find out how much your home could sell for in as little as 3 minutes with a no-obligation cash offer.
Estimated market value
$277,700
Get a cash offer in 3 minutes
Find out how much your home could sell for in as little as 3 minutes with a no-obligation cash offer.
Estimated market value
$277,700

