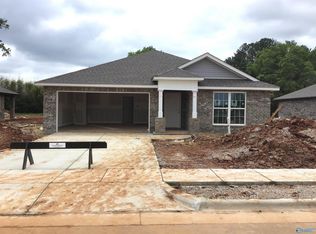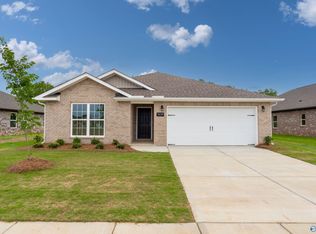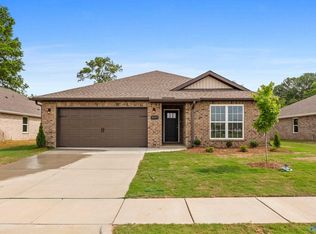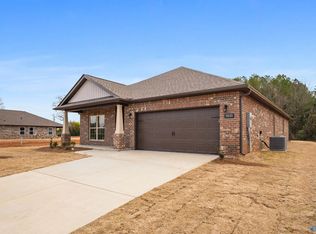Sold for $282,796
$282,796
3143 Chestnut Ct SE, Decatur, AL 35603
3beds
1,620sqft
Single Family Residence
Built in ----
0.28 Acres Lot
$292,900 Zestimate®
$175/sqft
$1,895 Estimated rent
Home value
$292,900
$278,000 - $308,000
$1,895/mo
Zestimate® history
Loading...
Owner options
Explore your selling options
What's special
sold before printWithin this cozy, one-level home lies a modern use of space. From the kitchen’s large island to the family room’s spacious open-concept, you’re surrounded by owner-centric design. The isolated Master Suite features a beautiful bathroom layout. The oversized, two-car garage gives you extra storage space, and the large, covered back porch encourages you to sit down, kick your feet up. Included upgrades: granite countertops, LVP in main areas and master bedroom, includes 5' fiberglass shower.
Zillow last checked: 8 hours ago
Listing updated: January 13, 2024 at 02:13pm
Listed by:
Kevin Holaday 256-339-0003,
Davidson Homes LLC 4
Bought with:
Bao Nguyen, 156021
Exp Realty LLC Northern
Source: ValleyMLS,MLS#: 21846793
Facts & features
Interior
Bedrooms & bathrooms
- Bedrooms: 3
- Bathrooms: 2
- Full bathrooms: 2
Primary bedroom
- Features: LVP
- Level: First
- Area: 168
- Dimensions: 14 x 12
Bedroom 2
- Level: First
- Area: 110
- Dimensions: 10 x 11
Bedroom 3
- Level: First
- Area: 110
- Dimensions: 10 x 11
Kitchen
- Features: Granite Counters, Pantry, Recessed Lighting, LVP
- Level: First
- Area: 130
- Dimensions: 10 x 13
Living room
- Features: LVP
- Level: First
- Area: 221
- Dimensions: 13 x 17
Heating
- Central 1
Cooling
- Central 1
Appliances
- Included: Dishwasher, Electric Water Heater, Range, Microwave
Features
- Has basement: No
- Has fireplace: No
- Fireplace features: None
Interior area
- Total interior livable area: 1,620 sqft
Property
Lot
- Size: 0.28 Acres
Details
- Parcel number: 1201110001006005
Construction
Type & style
- Home type: SingleFamily
- Architectural style: Traditional
- Property subtype: Single Family Residence
Materials
- Foundation: Slab
Condition
- New Construction
- New construction: Yes
Details
- Builder name: DAVIDSON HOMES LLC
Utilities & green energy
- Sewer: Public Sewer
- Water: Public
Community & neighborhood
Location
- Region: Decatur
- Subdivision: Hollon Meadow
HOA & financial
HOA
- Has HOA: Yes
- HOA fee: $375 annually
- Association name: Hollon Meadow HOA
Other
Other facts
- Listing agreement: Agency
Price history
| Date | Event | Price |
|---|---|---|
| 1/12/2024 | Sold | $282,796$175/sqft |
Source: | ||
| 10/28/2023 | Pending sale | $282,796$175/sqft |
Source: | ||
| 10/28/2023 | Listed for sale | $282,796$175/sqft |
Source: | ||
Public tax history
Tax history is unavailable.
Neighborhood: 35603
Nearby schools
GreatSchools rating
- 8/10Walter Jackson Elementary SchoolGrades: K-5Distance: 3.7 mi
- 4/10Decatur Middle SchoolGrades: 6-8Distance: 5 mi
- 5/10Decatur High SchoolGrades: 9-12Distance: 4.9 mi
Schools provided by the listing agent
- Elementary: Walter Jackson
- Middle: Decatur Middle School
- High: Decatur High
Source: ValleyMLS. This data may not be complete. We recommend contacting the local school district to confirm school assignments for this home.
Get pre-qualified for a loan
At Zillow Home Loans, we can pre-qualify you in as little as 5 minutes with no impact to your credit score.An equal housing lender. NMLS #10287.
Sell for more on Zillow
Get a Zillow Showcase℠ listing at no additional cost and you could sell for .
$292,900
2% more+$5,858
With Zillow Showcase(estimated)$298,758



